Montréal (Côte-des-Neiges/Notre-Dame-de-Grâce) H4V2S5
Triplex | MLS: 20861030
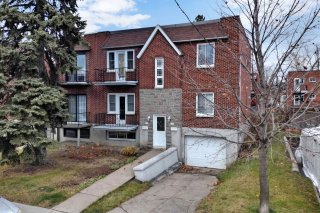 Overall View
Overall View 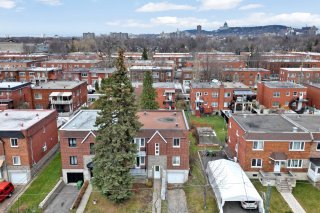 Overall View
Overall View 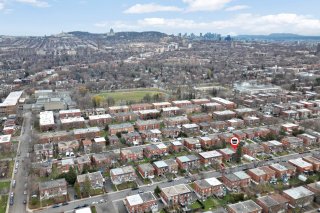 Hallway
Hallway 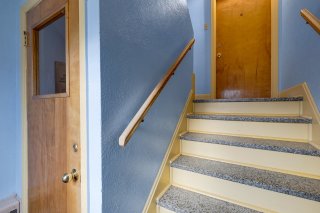 Hallway
Hallway 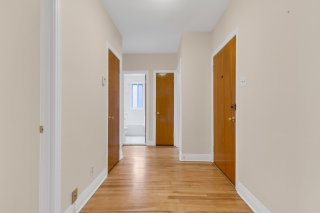 Living room
Living room 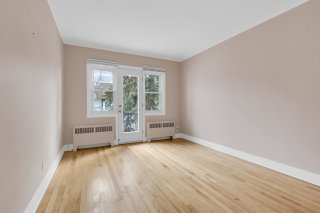 Living room
Living room 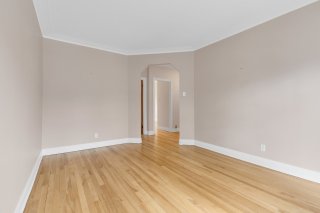 Kitchen
Kitchen 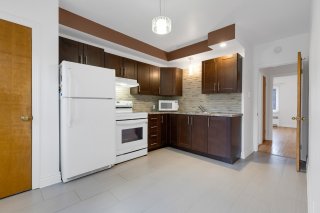 Kitchen
Kitchen 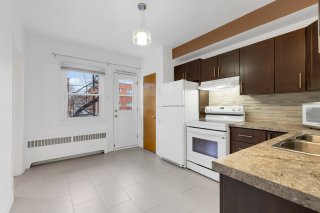 Backyard
Backyard 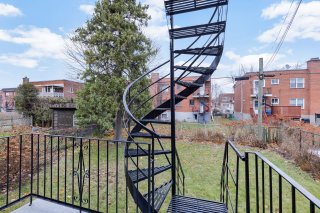 Bedroom
Bedroom 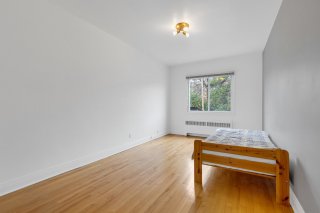 Bedroom
Bedroom 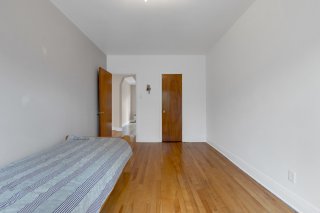 Bedroom
Bedroom 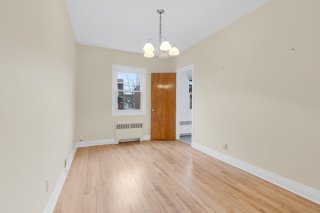 Bedroom
Bedroom 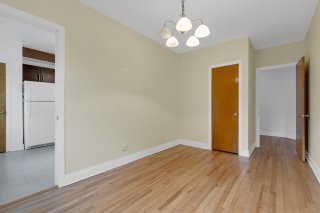 Bathroom
Bathroom 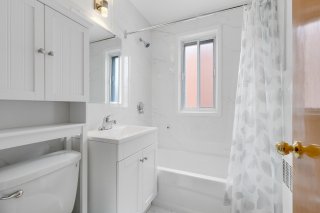 Primary bedroom
Primary bedroom 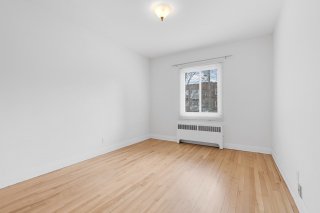 Primary bedroom
Primary bedroom 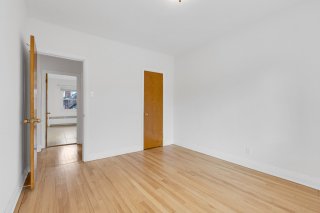 Living room
Living room 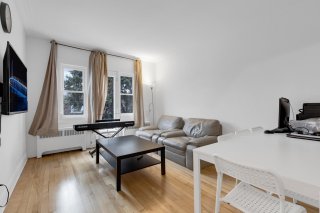 Living room
Living room 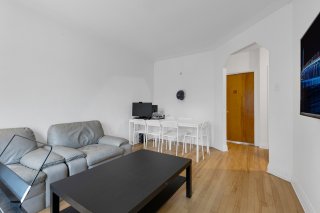 Kitchen
Kitchen 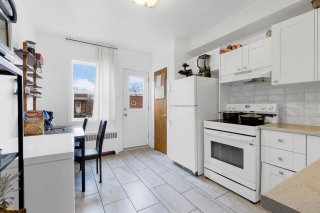 Kitchen
Kitchen 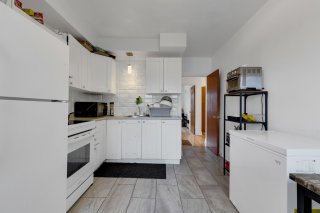 Bedroom
Bedroom 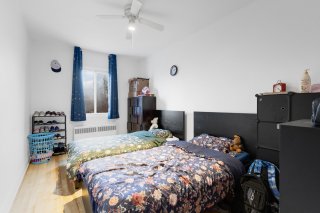 Bedroom
Bedroom 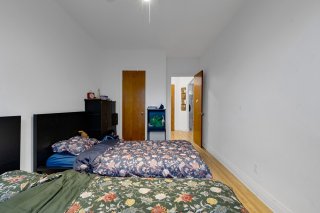 Bedroom
Bedroom 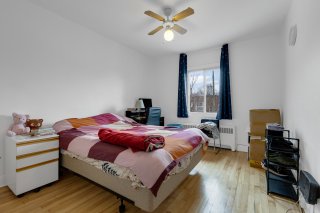 Bedroom
Bedroom 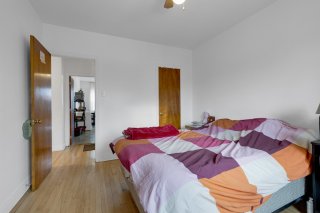 Bathroom
Bathroom 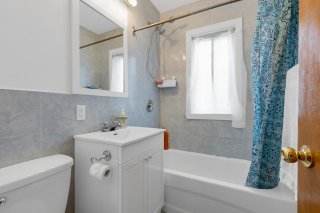 Primary bedroom
Primary bedroom 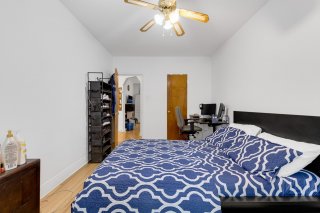 Primary bedroom
Primary bedroom 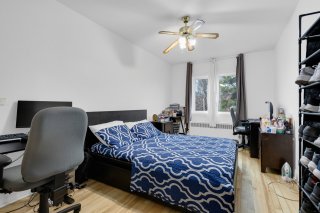 Hallway
Hallway 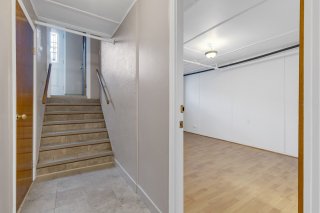 Kitchen
Kitchen 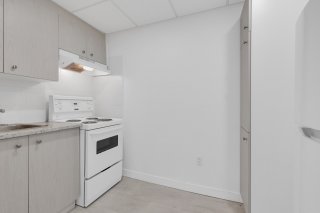 Loft
Loft 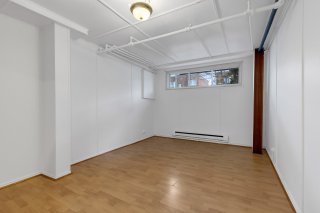 Loft
Loft 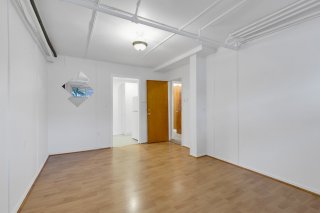 Bathroom
Bathroom 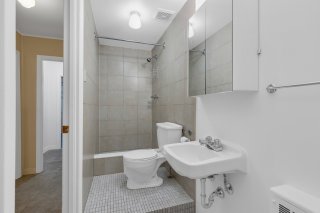 Laundry room
Laundry room 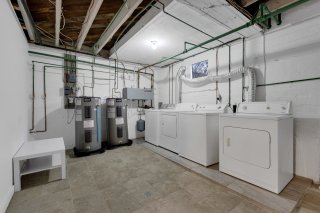 Overall View
Overall View 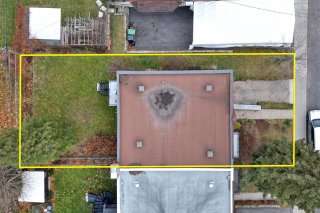 Overall View
Overall View 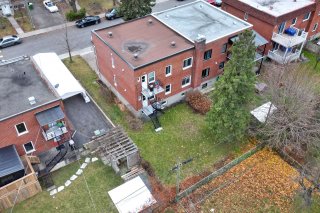 Overall View
Overall View 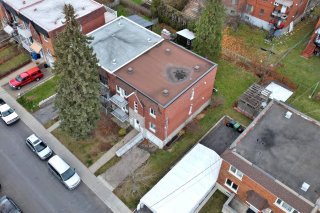
The opportunity to acquire a triplex with a 3-bedroom ground floor apartment and a 1-bedroom basement apartment is available to the buyer immediately. The owner has renovated and improved this triplex over the past 20 years. All 3 kitchens and 3 bathrooms have been renovated. Hardwood floors on ground and first floor. Windows have also been replaced, as has the roof covering, ... Double tandem garage with parking space outside. Lovely courtyard to set up a patio for family meals and gatherings with friends. Laundry room shared by all 3 units.
The ground and 2nd floors have the same room layout:
3 bedrooms + kitchen with rear balcony + living room with
front balcony.
Hardwood strip floors
Sliding or sash windows
Renovated kitchen and bathroom
On the ground floor, the kitchen has been renovated with a
better budget.
The upstairs is rented for $1400/m heated until June 30,
2025.
Then from July 1, 2025 to June 30, 2026 = $1500 heated
The floor can be visited on an accepted promise to
purchase. See photos as the 2nd floor is very well
maintained. Tenants are a couple and 3 elementary-aged
children.
The basement apartment is loft-style = living room/bedroom
and renovated kitchen + renovated bathroom with shower.
In the basement, a laundry room is shared between the 3
units.
This is where you'll find the electric hot-water furnace
that supplies all 3 floors + the tandem-style garage.
The yard is bordered by fences and hedges. It's ready for
you to create a larger balcony and patio for entertaining
friends and family.
Immediate occupancy possible for the ground floor and
basement.
Location near Côte-St-Luc road to take bus to Villa-Marie
metro station = 25/30 minutes (3 km).
Concordia University Loyola Campus 2 km away
Monkland Village less than 2 km away for shopping, coffee
and relaxation.
Who's lucky?
Inclusions : fixtures that belong to the building. 5235: fridge, stove, washer and dryer + blinds. 5237 : fridge and stove. 5235A : fridge and stove
| Room | Dimensions | Level | Flooring |
|---|---|---|---|
| Living room | 3.30 x 4.68 M | Ground Floor | Wood |
| Kitchen | 1.75 x 3.5 M | Basement | Ceramic tiles |
| Living room | 4.68 x 3.30 M | 2nd Floor | Wood |
| Kitchen | 3.13 x 4.82 M | Ground Floor | Ceramic tiles |
| Other | 4.99 x 3.23 M | Basement | Floating floor |
| Kitchen | 4.82 x 3.13 M | 2nd Floor | Ceramic tiles |
| Primary bedroom | 3.22 x 3.88 M | Ground Floor | Wood |
| Bathroom | 3.94 x 1.8 M | Basement | Ceramic tiles |
| Primary bedroom | 3.88 x 3.22 M | 2nd Floor | Wood |
| Bedroom | 2.99 x 5.1 M | Ground Floor | Wood |
| Bedroom | 5.1 x 2.99 M | 2nd Floor | Concrete |
| Bedroom | 2.66 x 5.17 M | Ground Floor | Wood |
| Bedroom | 5.17 x 2.66 M | 2nd Floor | Wood |
| Bathroom | 2.3 x 1.48 M | Ground Floor | Ceramic tiles |
| Bathroom | 1.48 x 2.3 M | 2nd Floor | Ceramic tiles |
| Landscaping | Fenced, Land / Yard lined with hedges |
|---|---|
| Cupboard | Melamine |
| Heating system | Hot water |
| Water supply | Municipality |
| Heating energy | Electricity |
| Windows | PVC |
| Foundation | Poured concrete |
| Garage | Heated, Fitted, Tandem |
| Siding | Brick |
| Proximity | Highway, Golf, Hospital, Park - green area, Elementary school, High school, Public transport, University, Bicycle path, Daycare centre |
| Basement | 6 feet and over, Finished basement |
| Parking | Outdoor, Garage |
| Sewage system | Municipal sewer |
| Window type | Sliding, Hung |
| Zoning | Residential |
| Roofing | Elastomer membrane |
| Driveway | Asphalt |
This property is presented in collaboration with KELLER WILLIAMS URBAIN