2025-Apr-06 | 14:00 - 16:00
Montréal (Pierrefonds-Roxboro) H9A2S2
Bungalow | MLS: 14813750
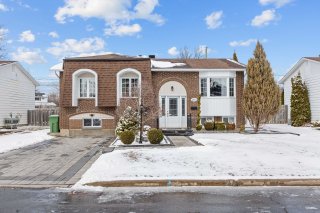 Living room
Living room 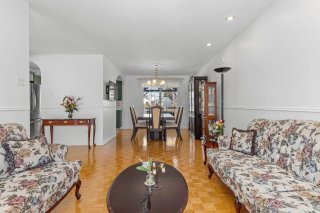 Dining room
Dining room 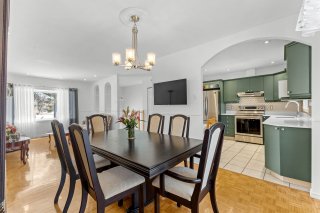 Other
Other 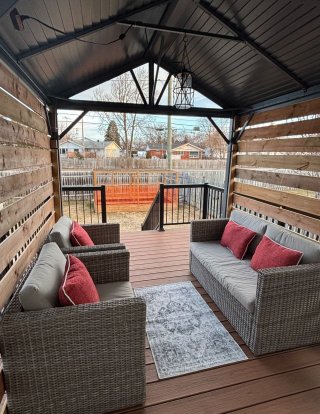 Backyard
Backyard 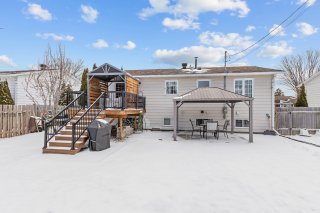 Backyard
Backyard 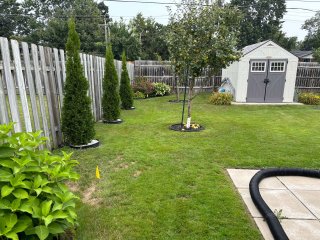 Garden
Garden 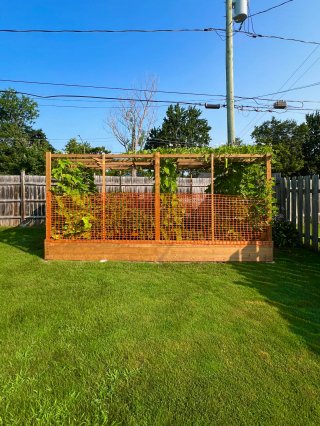 Garden
Garden 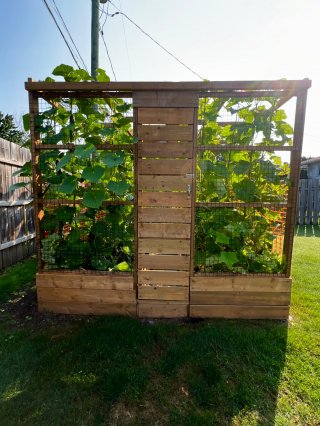 Garden
Garden 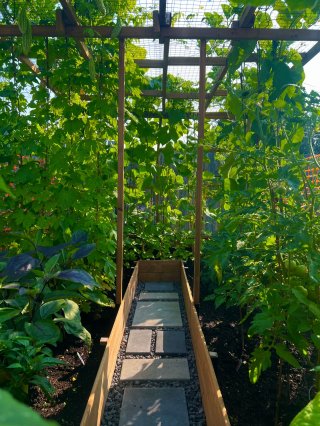 Shed
Shed 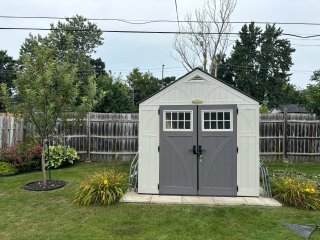 Backyard
Backyard 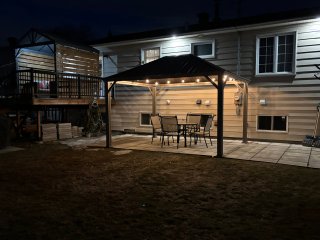 Backyard
Backyard 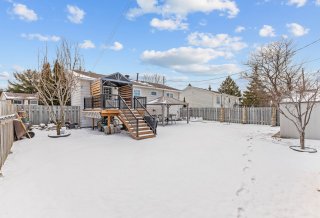 Backyard
Backyard 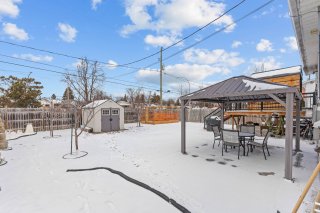 Dining room
Dining room 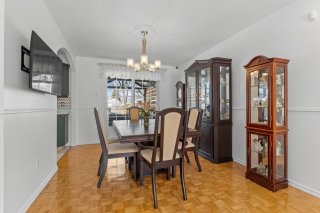 Kitchen
Kitchen 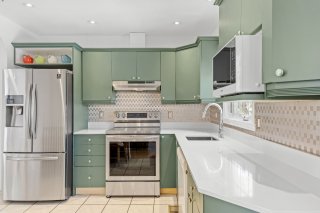 Kitchen
Kitchen 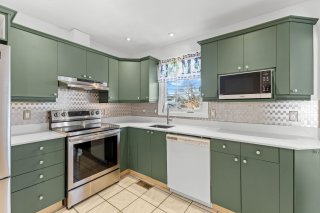 Kitchen
Kitchen 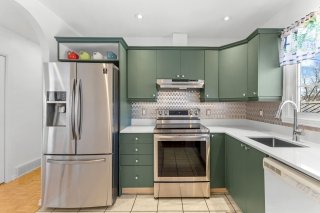 Kitchen
Kitchen 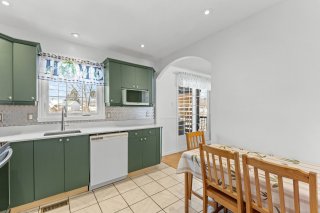 Corridor
Corridor 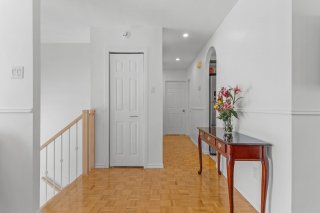 Primary bedroom
Primary bedroom 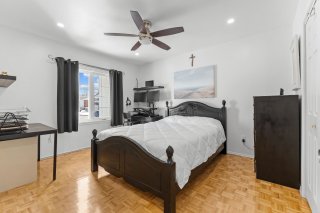 Bedroom
Bedroom 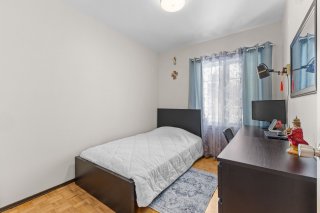 Bedroom
Bedroom 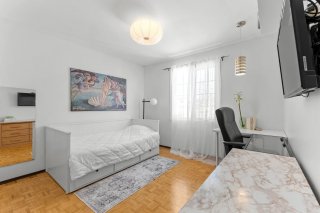 Hallway
Hallway 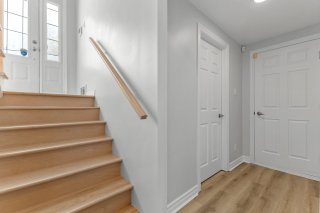 Bathroom
Bathroom 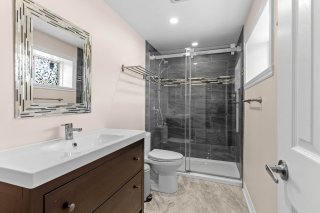 Family room
Family room 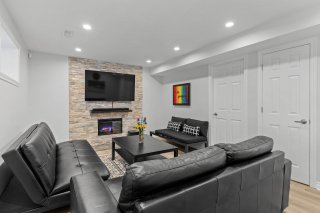 Family room
Family room 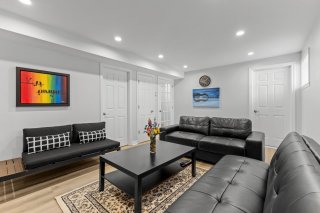 Bedroom
Bedroom 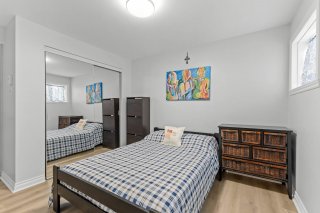 Bedroom
Bedroom 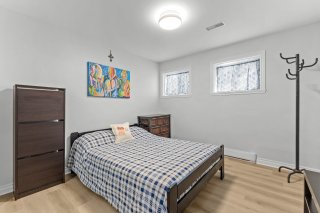 Bedroom
Bedroom 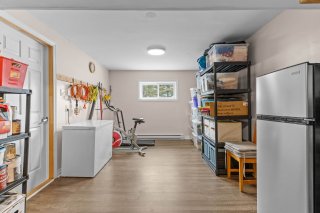 Bedroom
Bedroom 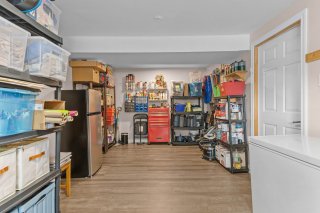 Office
Office 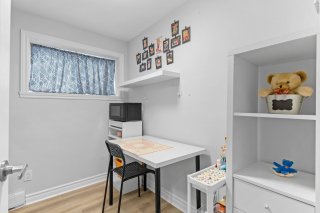 Other
Other 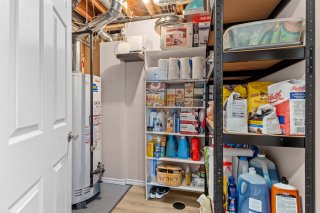 Laundry room
Laundry room 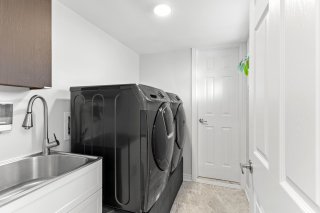 Storage
Storage 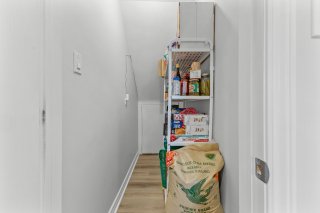 Bathroom
Bathroom 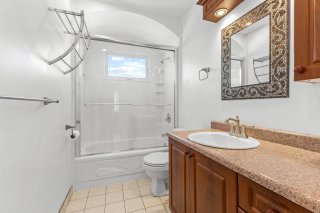 Drawing (sketch)
Drawing (sketch) 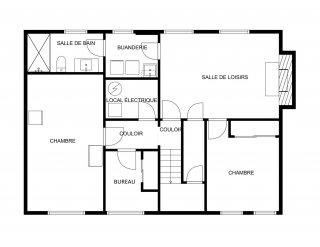 Drawing (sketch)
Drawing (sketch) 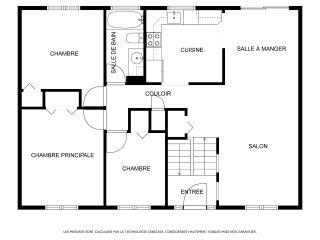 Frontage
Frontage 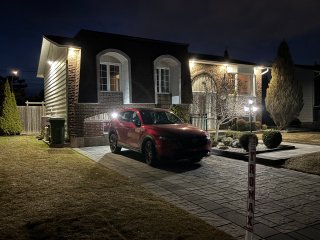 Frontage
Frontage 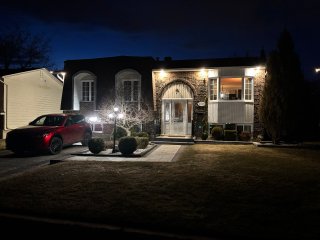 Frontage
Frontage 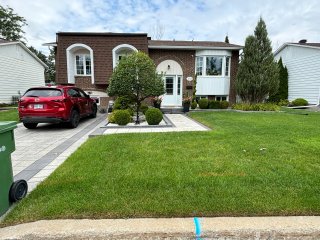
Nestled on a peaceful cul-de-sac, this spacious 5-bedroom + office space bungalow is perfect for family living. The main floor features a welcoming living area filled with natural light, a well-appointed kitchen, and generously sized bedrooms. With 2 full bathrooms and a dedicated laundry room, it offers both comfort and practicality. The finished basement provides additional living space with the family room, and space for a playroom, or home gym. Step outside to enjoy a large backyard with a beautifully landscaped garden, perfect for entertaining, gardening, or unwinding in a private, serene setting.
* Sold without legal warranty of quality at the risk and
peril of the buyer.
** Living area according to the municipal assessment.
*** The pre-sale inspection report by PRO-INSPEXX dated
March 12th, 2025 forms an integral part of this Seller's
Declaration.
Section 16 of the Regulation respecting conditions of
practice for brokerage operations, the ethics of brokers
and advertising provides as follows:
"The licensee who represents a party must inform, as soon
as possible, any other party who is not represented of the
fact that he must protect and promote the interests of the
party he represents while granting fair treatment to the
party who is not represented."
In order to make an informed decision, you are hereby
informed of the choices available to you, namely :
a) deal directly with the seller's broker and receive fair
treatment;
or
b) deal with your own broker, who will ensure that your
interests are protected.
If you choose to work with your own broker, it is a
recommended that he or she be present during the visit of
the property.
Inclusions : Refridgerator, Dishwasher, Washer/Dryer and their base, Basement television and wall mounting rack, shelf above basement fireplace, Light fixtures and ceiling fan of the master bedroom, Electric Fireplace, 2 Backyard Gazebos, Window treatments including curtains and rods
Exclusions : Microwave, Stove, The Sound bar and Sub-woofer in the basement, Freezer and small Fridge in the storage room, Gym Equipments (thread mill, stationary bike, rowing machine), television and wall mounting rack in the dinning room, metal shelving in the pantry room, metal shelving in the furnace room, all bedroom, dining, kitchen and living room area furnitures, Garden shed contents, Garden Furnitures & tools, Power Tools.
| Room | Dimensions | Level | Flooring |
|---|---|---|---|
| Hallway | 6.5 x 4.0 P | Ground Floor | |
| Living room | 15.11 x 10.10 P | Ground Floor | |
| Dining room | 9.11 x 9.8 P | Ground Floor | |
| Kitchen | 10.1 x 9.7 P | Ground Floor | |
| Primary bedroom | 12.8 x 10.10 P | Ground Floor | |
| Bathroom | 9.7 x 4.11 P | Ground Floor | |
| Bedroom | 10.10 x 12.9 P | Ground Floor | |
| Bedroom | 9.7 x 7.9 P | Ground Floor | |
| Family room | 17.3 x 12.4 P | Basement | |
| Bedroom | 19.11 x 11.0 P | Basement | |
| Bedroom | 13.2 x 10.6 P | Basement | |
| Bathroom | 11.0 x 5.8 P | Basement | |
| Laundry room | 7.7 x 6.5 P | Basement | |
| Other | 7.7 x 5.8 P | Basement | |
| Home office | 8.9 x 7.7 P | Basement |
| Driveway | Plain paving stone |
|---|---|
| Landscaping | Patio |
| Heating system | Electric baseboard units |
| Water supply | Municipality |
| Heating energy | Electricity, Natural gas |
| Foundation | Poured concrete |
| Hearth stove | Other |
| Rental appliances | Other, Alarm system |
| Siding | Asphalt shingles, Brick, Vinyl |
| Proximity | Park - green area, Elementary school, High school, Public transport, Bicycle path, Daycare centre |
| Basement | 6 feet and over, Finished basement |
| Parking | Outdoor |
| Sewage system | Municipal sewer |
| Roofing | Asphalt shingles |
| Zoning | Residential |
| Equipment available | Central air conditioning, Private yard, Private balcony |
This property is presented in collaboration with ROYAL LEPAGE URBAIN