Montréal (Mercier/Hochelaga-Maisonneuve) H1V1K7
Apartment | MLS: 10883179
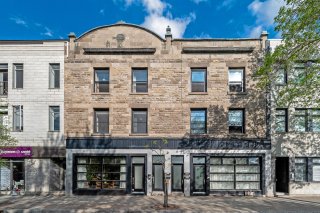 Exterior entrance
Exterior entrance 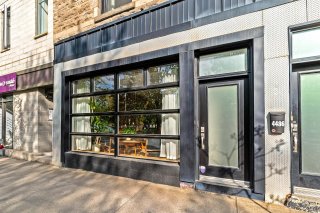 Living room
Living room 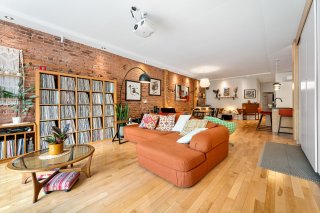 Living room
Living room 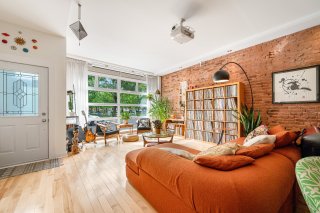 Sauna
Sauna 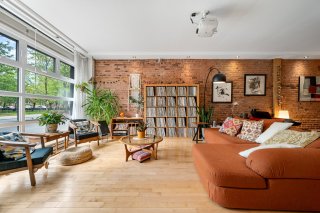 Living room
Living room 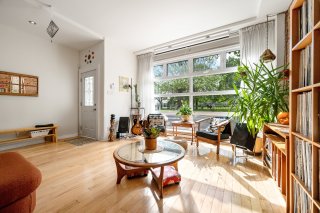 Exterior entrance
Exterior entrance 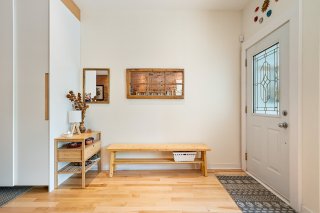 View
View 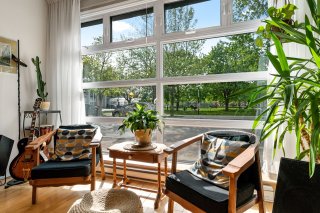 Dining room
Dining room 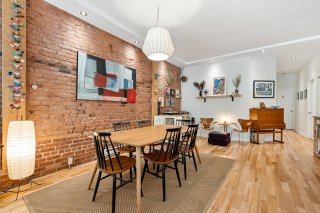 Dining room
Dining room 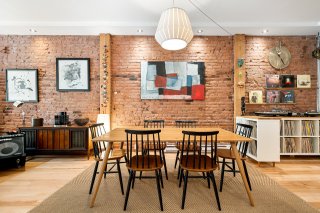 Den
Den 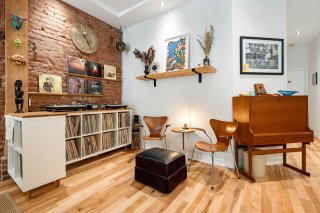 Kitchen
Kitchen  Kitchen
Kitchen 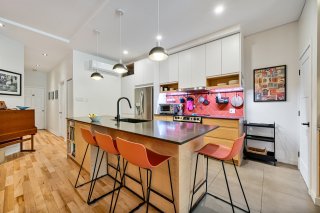 Kitchen
Kitchen 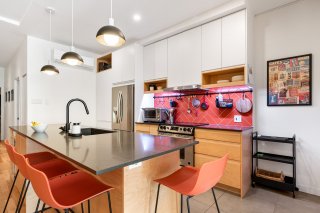 Kitchen
Kitchen 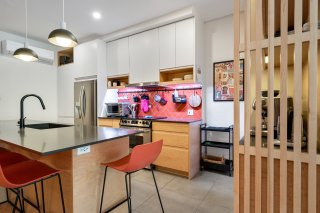 Kitchen
Kitchen 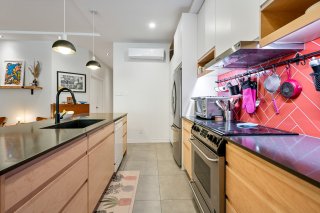 Kitchen
Kitchen 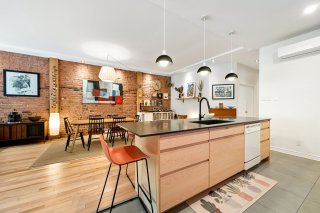 Kitchen
Kitchen 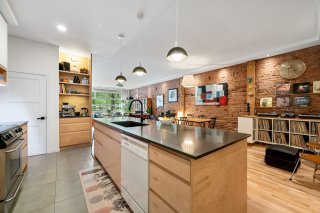 Kitchen
Kitchen 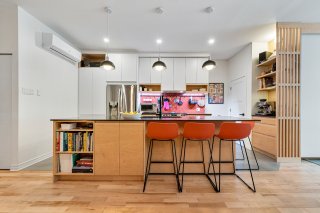 Kitchen
Kitchen 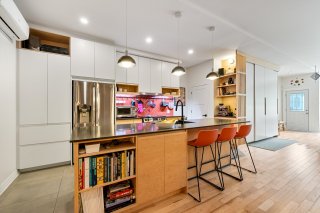 Overall View
Overall View 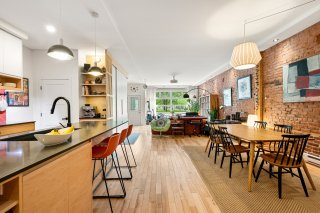 Overall View
Overall View 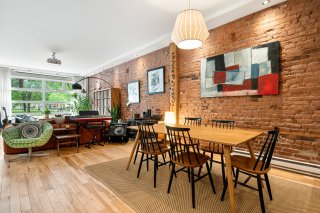 Bar
Bar 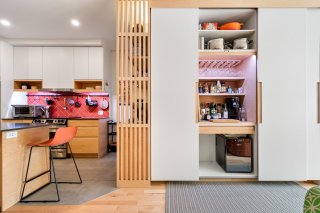 Bathroom
Bathroom 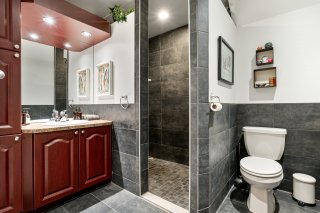 Bathroom
Bathroom 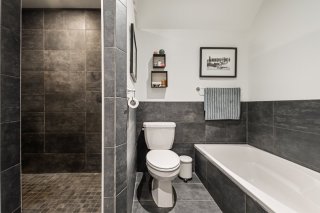 Primary bedroom
Primary bedroom 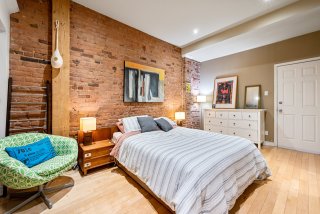 Primary bedroom
Primary bedroom 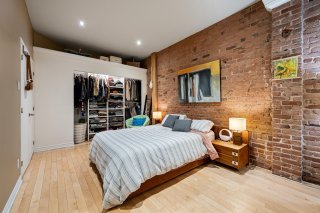 Primary bedroom
Primary bedroom 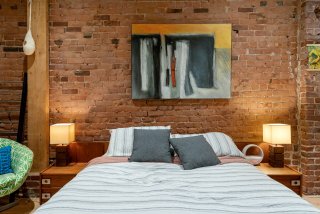 Primary bedroom
Primary bedroom 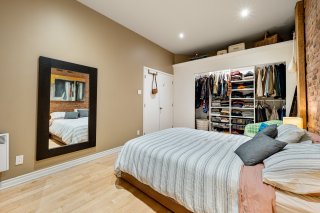 Primary bedroom
Primary bedroom 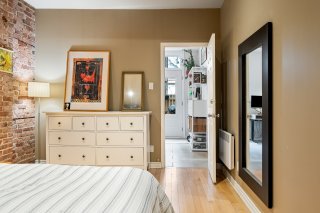 Office
Office 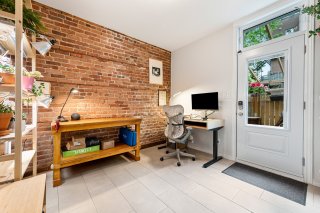 Office
Office 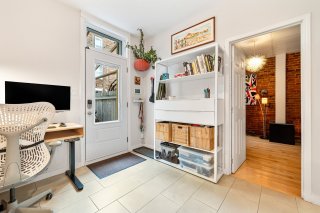 Office
Office 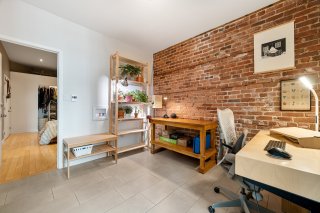 Bedroom
Bedroom 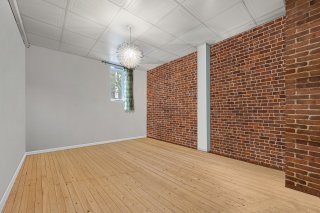 Bedroom
Bedroom 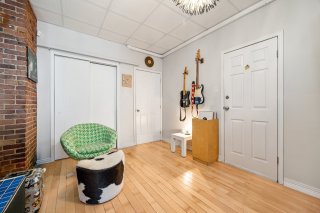 Patio
Patio 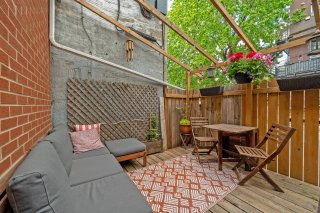 Patio
Patio 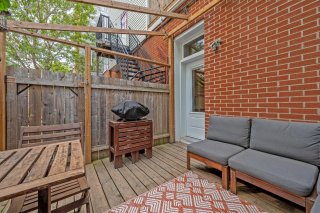 Patio
Patio 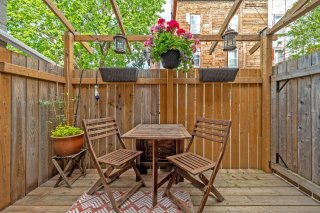 Laundry room
Laundry room 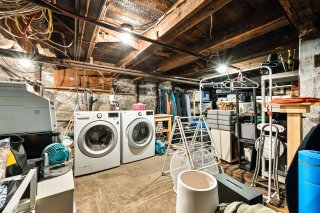 Parking
Parking 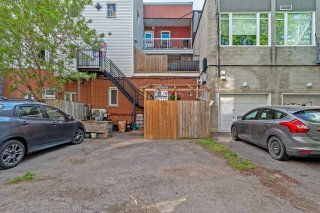 Overall View
Overall View 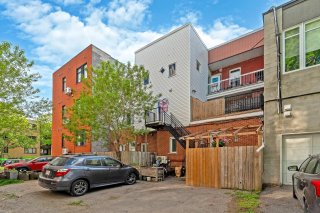 Nearby
Nearby 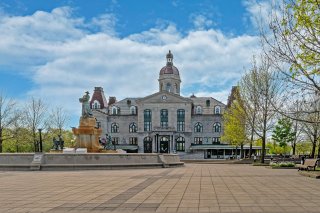 Nearby
Nearby 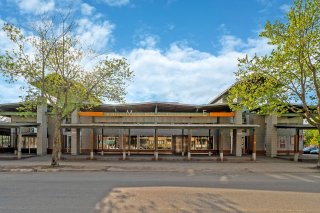 Nearby
Nearby 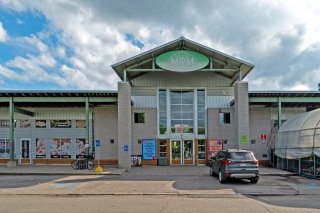 Nearby
Nearby 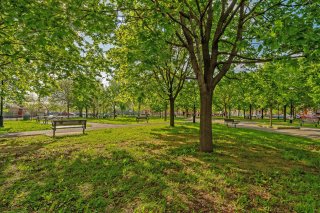 Nearby
Nearby 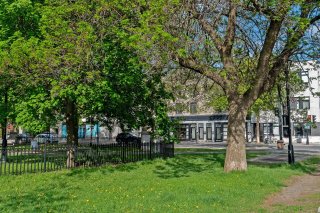 Drawing (sketch)
Drawing (sketch) 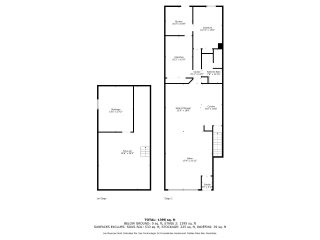 Drawing (sketch)
Drawing (sketch) 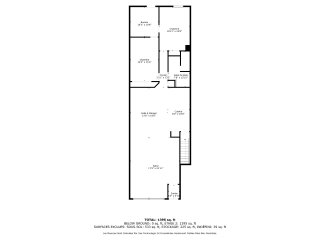 Drawing (sketch)
Drawing (sketch) 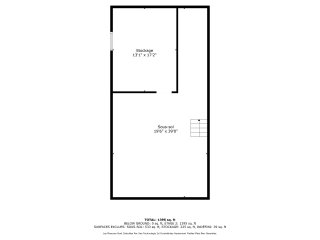
Addendum -- 4486 Ontario Street East
This loft-style condo beautifully blends industrial
character with modern comfort.While the building retains
its historic charm, the unit has been carefully renovated
-- including a fully updated kitchen with a large central
island and quartz countertops, perfect for entertaining or
everyday family living.
UNIT FEATURES
- Approx. 1,400 sq. ft. of living space on the ground
floor- Loft-style layout with open concept and exposed
brick wall
- 9-foot ceilings throughout
- Large garage-style window at the front, offering
exceptional light and unique style
- Two closed bedrooms + a separate office, ideal for remote
work or as a playroom
- Heated floor in the rear office
- Wall-mounted heat pump provides both heating and air
conditioning for year-round comfort
- Renovated kitchen with large island and quartz
countertops- Bathroom with separate tub and shower
- Unfinished basement with laundry area and ample storage-
Private rear terrace opens onto a green laneway and the
unit's exclusive parking space
LOCATION
- Directly across from Ovila-Pelletier Park and the
Maisonneuve public market
- Short walk to Pie-IX and Viau metro stations (green line)
- Bus stop directly in front
- Close to Saint-Nom-de-Jésus Elementary School and
Chomedey-De Maisonneuve High School
- Near daycares, CLSC, library, cafés, restaurants, shops,
and sports facilities
- Quick access to Pie-IX, Sherbrooke, Notre-Dame, and
Highway 40
A vibrant neighbourhood ideal for young families and
remote-working professionals.
UNDIVIDED CO-OWNERSHIP DETAILS
- 20% minimum down payment required
- Financing must be obtained through Caisse Desjardins des
Pompiers (St-Joseph branch)
- Designated notary: Me Geneviève Barbe (Montreal)
-Shared taxes and fees to be confirmed based on share
Inclusions : Stove, refrigerator, dishwasher, motorized blind, light fixtures, alarm system (linked with subscription) all given as is, with no warranty.
Exclusions : Projector and screen, dining room light fixture, home automation system.
| Room | Dimensions | Level | Flooring |
|---|---|---|---|
| Living room | 17 x 22 P | Ground Floor | Wood |
| Kitchen | 6.4 x 17.2 P | Ground Floor | Ceramic tiles |
| Primary bedroom | 10.4 x 15.8 P | Ground Floor | Wood |
| Bedroom | 10.9 x 15 P | Ground Floor | Wood |
| Home office | 10.6 x 10.4 P | Ground Floor | Ceramic tiles |
| Bathroom | 7.8 x 12 P | Ground Floor | Ceramic tiles |
| Dining room | 15 x 17.2 P | Ground Floor | Wood |
| Workshop | 14 x 18 P | Basement | Concrete |
| Equipment available | Alarm system, Wall-mounted air conditioning |
|---|---|
| Proximity | Daycare centre, Elementary school, High school, Hospital, Other, Public transport |
| Roofing | Elastomer membrane |
| Heating system | Electric baseboard units |
| Heating energy | Electricity |
| Sewage system | Municipal sewer |
| Water supply | Municipality |
| Parking | Outdoor |
| Restrictions/Permissions | Pets allowed with conditions, Short-term rentals not allowed |
| Zoning | Residential |
| Bathroom / Washroom | Seperate shower |