Montréal (Verdun/Île-des-Soeurs) H4H1X5
Two or more storey | MLS: 9194003
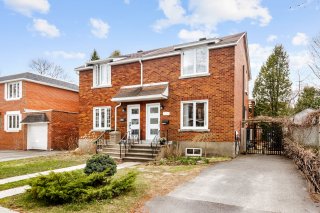 Kitchen
Kitchen 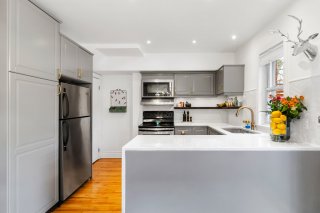 Bathroom
Bathroom 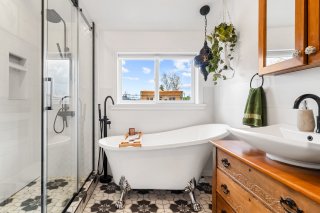 Patio
Patio 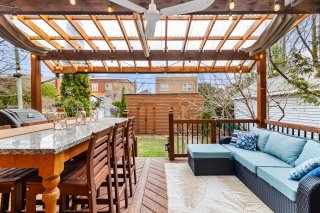 Frontage
Frontage 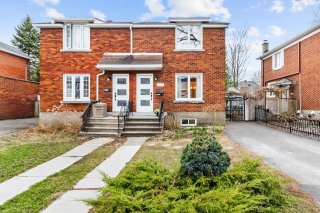 Hallway
Hallway 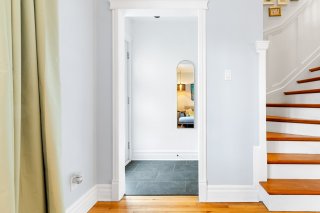 Living room
Living room 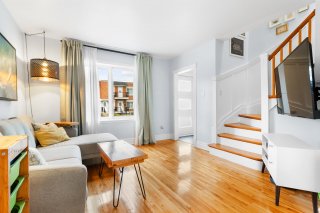 Overall View
Overall View 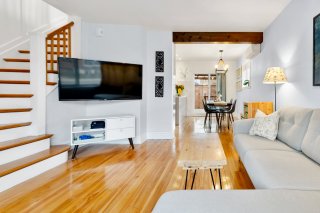 Living room
Living room 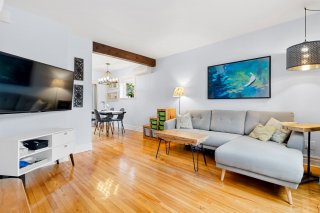 Dining room
Dining room 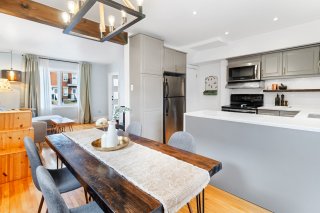 Dining room
Dining room 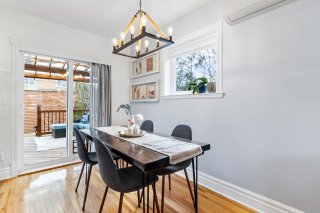 Dining room
Dining room 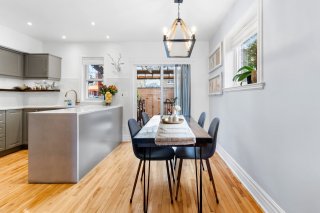 Kitchen
Kitchen 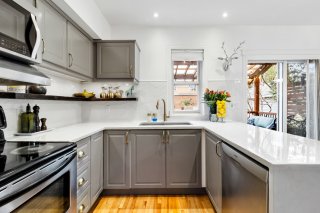 Kitchen
Kitchen 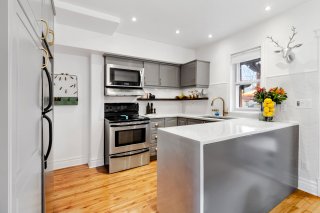 Kitchen
Kitchen 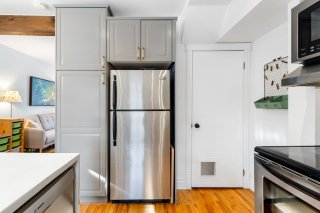 Staircase
Staircase 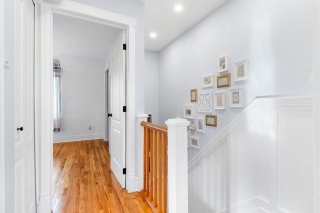 Primary bedroom
Primary bedroom 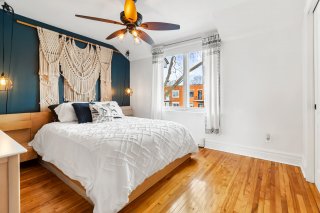 Primary bedroom
Primary bedroom 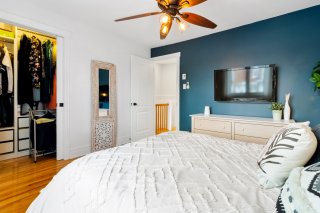 Walk-in closet
Walk-in closet 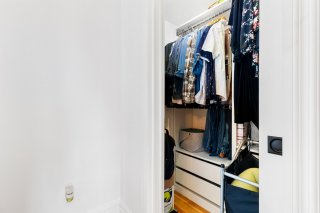 Bedroom
Bedroom 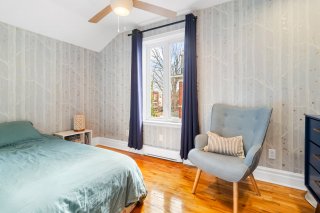 Bedroom
Bedroom 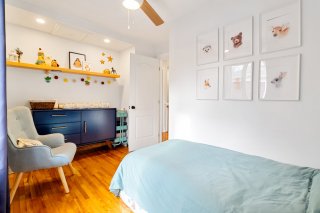 Bathroom
Bathroom 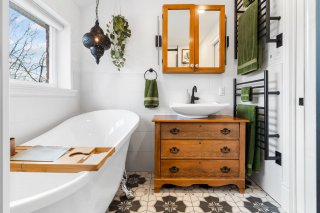 Bathroom
Bathroom 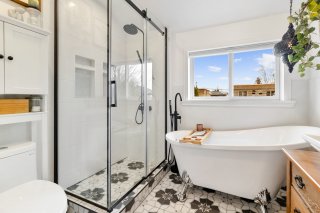 Basement
Basement 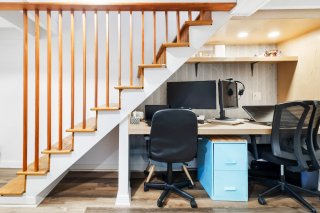 Family room
Family room 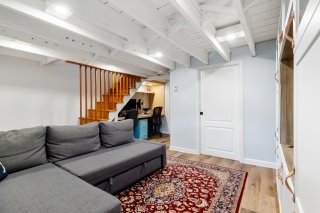 Family room
Family room 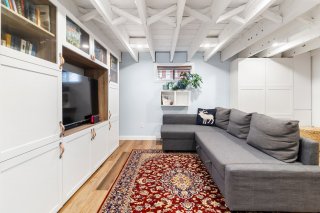 Laundry room
Laundry room 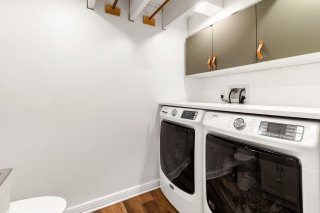 Washroom
Washroom 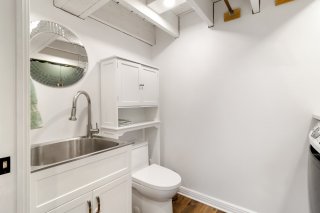 Backyard
Backyard 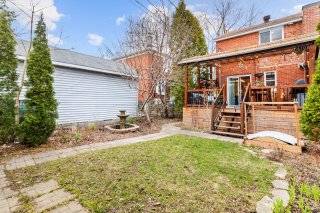 Patio
Patio 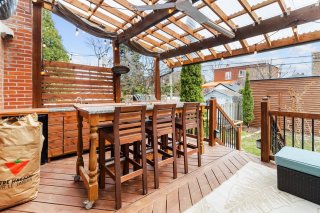 Patio
Patio 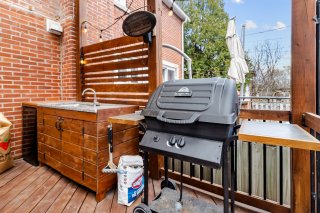 Patio
Patio 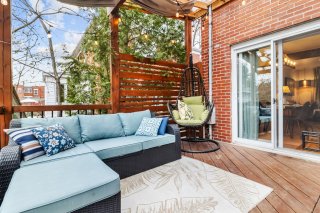 Backyard
Backyard 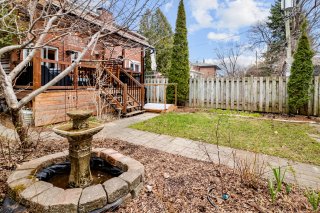 Backyard
Backyard 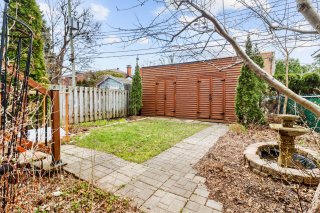
Fall in love with this fully renovated single-family home in the heart of Verdun! Turnkey, bright, and impeccably maintained, it features 2 bedrooms, a finished basement, a renovated bathroom, and a spacious terrace that extends the living area into a peaceful backyard. Located on a quiet street, yet walking distance to restaurants, metro, shops, and the waterfront. EnerGuide certified in 2019, it offers comfort, energy savings, and peace of mind. The perfect blend of urban lifestyle and residential tranquility!
Welcome to 1250 Osborne Street -- A Turnkey Property in
Verdun's Most Sought-After Neighbourhood!
This is the home you've been waiting for!
Enjoy the peace and quiet of a residential area while being
just steps away from the vibrant urban lifestyle. Located
within walking distance of Jolicoeur metro, local shops,
the waterfront, and several green spaces, this carefully
renovated single-family home will charm you from the very
first visit.
Inside:
- Turnkey property, tastefully renovated with attention to
detail
- 2 large bedrooms + office space
- Fully renovated bathroom with heated floors
- Plenty of storage space throughout
- Fully finished basement with powder room
- Abundant natural light thanks to generous windows
Outside:
- Fully equipped outdoor kitchen -- ideal for summer
dinners with family and friends
- Double shed -- perfect for storage or as a workshop
- Large terrace opening onto a quiet and private backyard
- 2 private driveway parking spaces
Major renovations and notable upgrades:
- Complete asbestos removal for total peace of mind
- EnerGuide Certification 76 (2019) -- improved energy
performance and year-round comfort
- Electrical and plumbing redone (2018--2019)
- Spray foam insulation (exterior walls and attic) for
optimal thermal comfort
- Modernized kitchen -- stylish, functional, and great for
entertaining
- New windows (dining room and bathroom)
- Walls, ceilings, and fresh paint (2019--2020)
- New patio (2021) -- a welcoming outdoor living space
- Basement remodelled (2021) with insulation, new flooring,
and powder room
- New front door (2022) -- enhanced security and curb appeal
A rare opportunity in Verdun, offering the perfect blend of
peace, quality of life, and unbeatable location. Ideal for
anyone looking for a worry-free, fully renovated home in
one of Montreal's most dynamic neighbourhoods.
* The buyer will have to check with the city for a third
room.
Inclusions : Water heater (2022), light fixtures, microwave hood, blinds, curtains, curtain poles, heat pumps (2 heads), kitchen refrigerator, oven, dishwasher, dining room table dining room table, basement TV console, basement shelving and pantry, garden shed, outdoor kitchen, outdoor table, electric car terminal.
Exclusions : Refrigerator in the outdoor kitchen.
| Room | Dimensions | Level | Flooring |
|---|---|---|---|
| Hallway | 3.6 x 5.8 P | Ground Floor | |
| Living room | 11.6 x 13.4 P | Ground Floor | |
| Dining room | 10.7 x 7 P | Ground Floor | |
| Kitchen | 10.7 x 8.5 P | Ground Floor | |
| Primary bedroom | 10.8 x 12.2 P | 2nd Floor | |
| Bedroom | 12.9 x 6.9 P | 2nd Floor | |
| Bathroom | 6.9 x 8.1 P | 2nd Floor | |
| Family room | 15.3 x 11.3 P | Basement | |
| Washroom | 5.1 x 8.3 P | Basement | |
| Home office | 6.8 x 7.6 P | Basement | |
| Storage | 6.8 x 15.4 P | Basement |
| Basement | 6 feet and over, Finished basement |
|---|---|
| Driveway | Asphalt |
| Roofing | Asphalt shingles |
| Proximity | Bicycle path, Cegep, Cross-country skiing, Daycare centre, Elementary school, Golf, High school, Highway, Hospital, Park - green area, Public transport, University |
| Siding | Brick |
| Window type | Crank handle, French window, Hung |
| Heating system | Electric baseboard units |
| Heating energy | Electricity |
| Equipment available | Level 2 charging station, Private yard, Wall-mounted heat pump |
| Sewage system | Municipal sewer |
| Water supply | Municipality |
| Parking | Outdoor |
| Foundation | Poured concrete |
| Zoning | Residential |
| Bathroom / Washroom | Seperate shower |
This property is presented in collaboration with RE/MAX DYNAMIQUE INC.