Montréal (Villeray/Saint-Michel/Parc-Extension) H2R1Z4
Two or more storey | MLS: 27551886
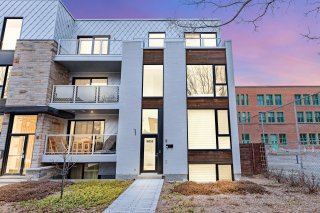 Back facade
Back facade 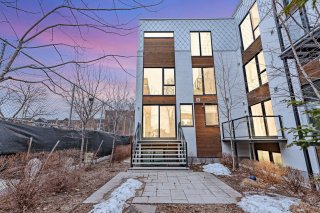 Overall View
Overall View 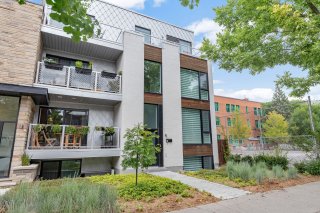 Overall View
Overall View 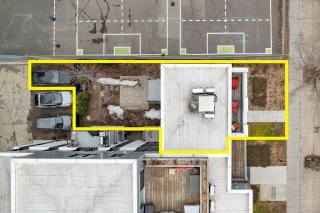 Frontage
Frontage 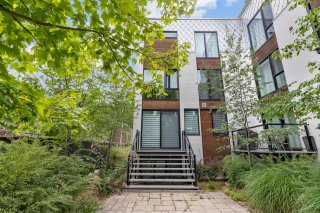 Living room
Living room 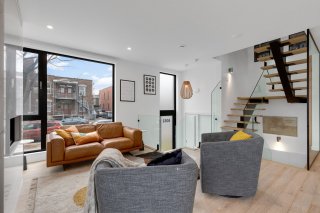 Living room
Living room 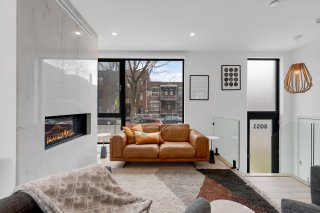 Living room
Living room 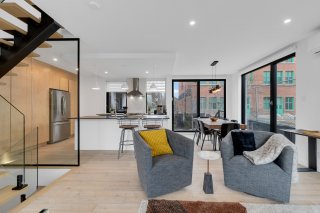 Living room
Living room 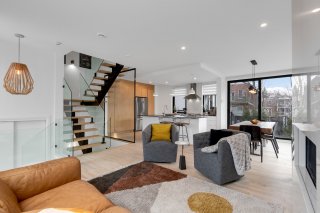 Living room
Living room 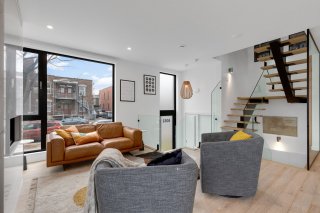 Dining room
Dining room 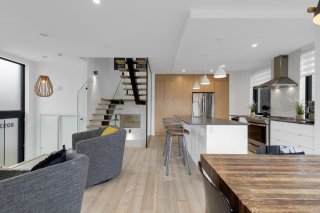 Staircase
Staircase 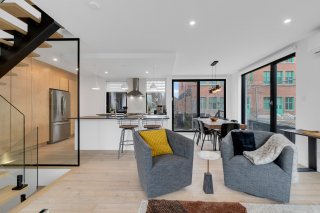 Dining room
Dining room 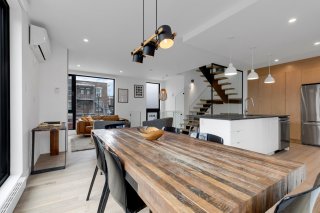 Dining room
Dining room 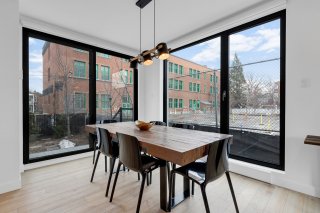 Dining room
Dining room  Kitchen
Kitchen 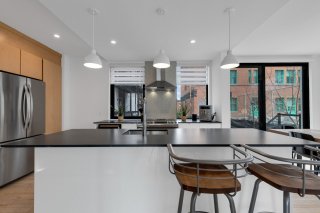 Kitchen
Kitchen 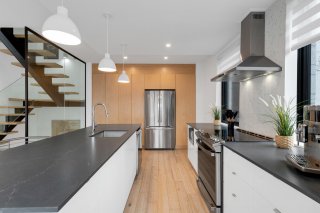 Kitchen
Kitchen 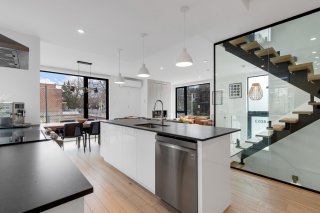 Kitchen
Kitchen 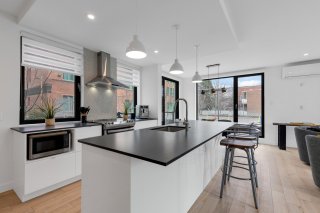 Kitchen
Kitchen 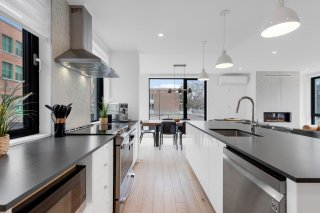 Bedroom
Bedroom  Bedroom
Bedroom 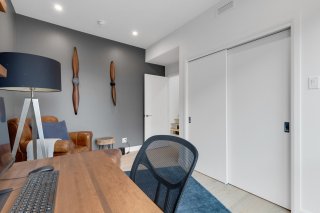 Bedroom
Bedroom 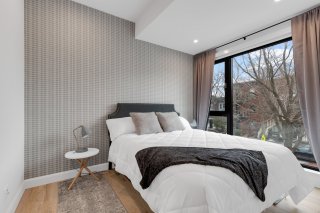 Bedroom
Bedroom 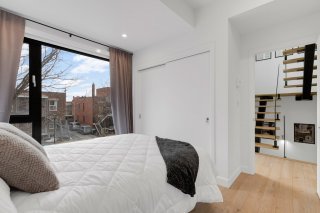 Staircase
Staircase 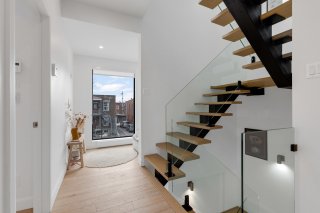 Den
Den 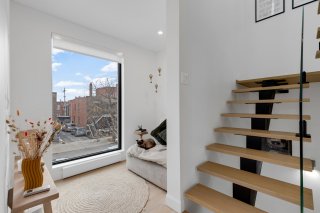 Bathroom
Bathroom 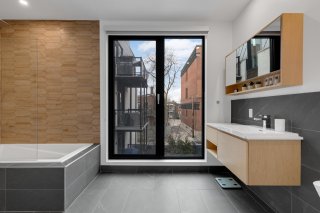 Bathroom
Bathroom 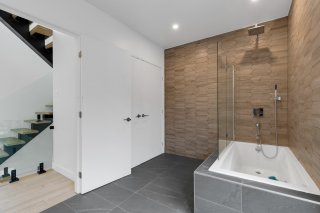 Bathroom
Bathroom 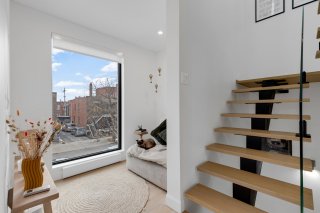 Staircase
Staircase 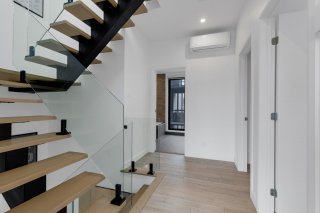 Staircase
Staircase 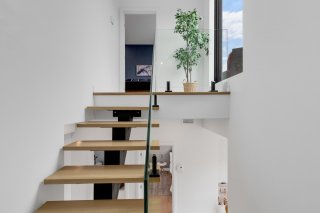 Primary bedroom
Primary bedroom 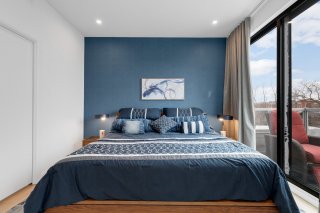 Balcony
Balcony 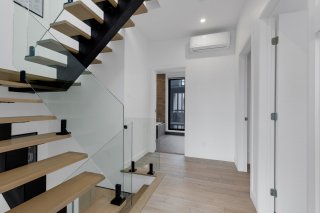 Primary bedroom
Primary bedroom 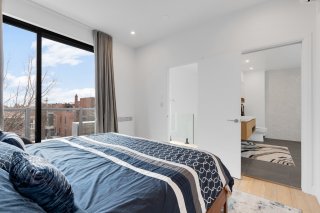 Ensuite bathroom
Ensuite bathroom 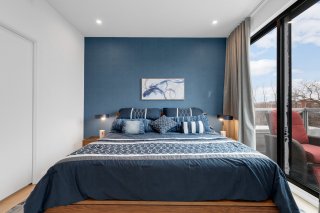 Ensuite bathroom
Ensuite bathroom 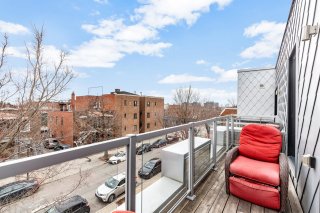 Staircase
Staircase 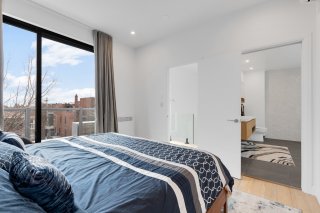 Family room
Family room 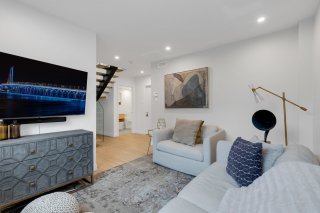 Family room
Family room  Family room
Family room 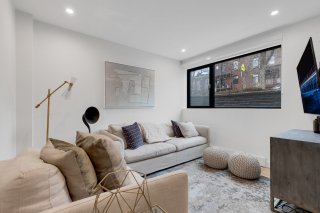 Bedroom
Bedroom 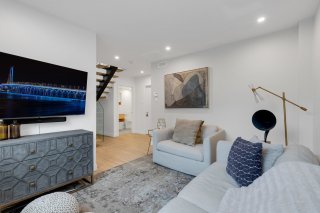 Bathroom
Bathroom  Back facade
Back facade 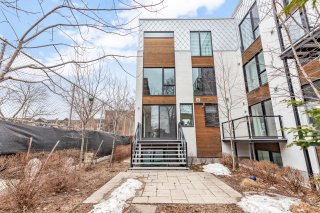 Parking
Parking 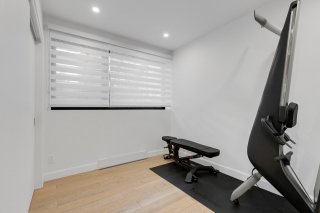 Frontage
Frontage  Frontage
Frontage  Overall View
Overall View  Overall View
Overall View 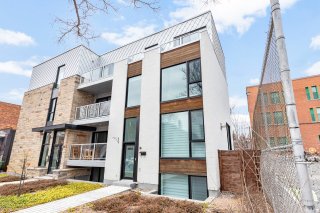 Overall View
Overall View 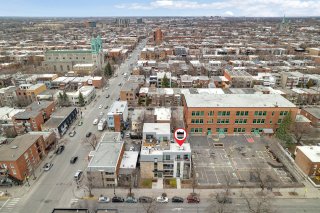 Overall View
Overall View 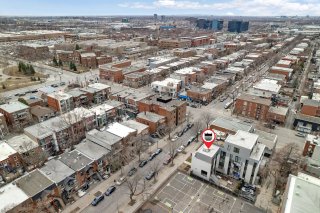
2019 TOWNHOUSE in a Villeray neighborhood close to all services, neighborhood shops, Parc Jarry, Jarry metro station and what's more, Jean-Talon Market. Condominium townhouse with 4 bedrooms and 3 bathrooms + private courtyard and parking. An electrical terminal is included. On the top floor, a balcony with a view of Mont-Royal is the ideal place to relax with your morning coffee or a coktail at the end of the day. Recent, modern construction with quality materials, large windows on 3 sides, gas fireplace, ...
What can we say about this superb condominium townhouse
facing south-east and west?
** Open staircase with glass railings
** Large architectural windows made of 100% aluminum on 3
facades
** Natural engineered wood flooring
** Heated floors in all 3 bathrooms
** Quartz countertops in kitchen and 3 bathrooms
** 2025 marble gas fireplace facade
** South-side courtyard for private use of townhouse
** Private parking with electric hook-up adjacent to
courtyard
** Top-floor balcony off master bedroom with west-facing
views
** 3 + 1 bedrooms
** Electric blinds on ground floor
** Alternating blinds and curtains on other 3 floors
** Storage space in basement
** Den on 2nd floor ... pleasant reading or office area
** Family room in basement
** Condo fees include hot water
** Parking on Casgrain Street with parking sticker
** Jarry metro station a 4-minute walk away
** Jarry Park 2 blocks away
** Pharmaprix 2 blocks away
** Jean-Talon market 1.4 km away
** A host of stores, cafés and restaurants in the
neighborhood to please every taste.
This townhouse is yours!
Welcome to Villeray!
NB: 1/The stove(s), fireplace(s), combustion appliance(s)
and chimney(s) are sold without warranty as to their
compliance with applicable regulations and insurance
company requirements.
2/This sale is made without any legal warranty of quality
by the seller with respect to the gas fireplace.
Inclusions : light fixtures, 4 electric inverted blinds, inverted blinds, refrigerator, stove, dishwasher, washer, dryer and electrical terminal.
| Room | Dimensions | Level | Flooring |
|---|---|---|---|
| Living room | 12.5 x 15.7 P | Ground Floor | |
| Dining room | 11.1 x 8.8 P | Ground Floor | |
| Kitchen | 11.1 x 14.10 P | Ground Floor | |
| Bedroom | 10.10 x 10.8 P | 2nd Floor | |
| Bedroom | 12.4 x 10.8 P | 2nd Floor | |
| Den | 15.8 x 8.4 P | 2nd Floor | |
| Bathroom | 7.5 x 12.6 P | 2nd Floor | Ceramic tiles |
| Primary bedroom | 11.3 x 10.10 P | 3rd Floor | |
| Walk-in closet | 6.3 x 10.10 P | 3rd Floor | |
| Bathroom | 11.1 x 12.6 P | 3rd Floor | Ceramic tiles |
| Family room | 11.8 x 9.10 P | Basement | |
| Bedroom | 10.8 x 10.6 P | Basement | |
| Bathroom | 10.7 x 4.10 P | Basement | Ceramic tiles |
| Storage | 7.1 x 6.5 P | Basement |
| Driveway | Not Paved, Not Paved, Not Paved, Not Paved, Not Paved |
|---|---|
| Landscaping | Fenced, Landscape, Fenced, Landscape, Fenced, Landscape, Fenced, Landscape, Fenced, Landscape |
| Heating system | Electric baseboard units, Radiant, Electric baseboard units, Radiant, Electric baseboard units, Radiant, Electric baseboard units, Radiant, Electric baseboard units, Radiant |
| Water supply | Municipality, Municipality, Municipality, Municipality, Municipality |
| Heating energy | Electricity, Electricity, Electricity, Electricity, Electricity |
| Windows | Aluminum, Aluminum, Aluminum, Aluminum, Aluminum |
| Foundation | Poured concrete, Poured concrete, Poured concrete, Poured concrete, Poured concrete |
| Hearth stove | Gaz fireplace, Gaz fireplace, Gaz fireplace, Gaz fireplace, Gaz fireplace |
| Proximity | Other, Highway, Park - green area, Elementary school, High school, Public transport, Bicycle path, Cross-country skiing, Daycare centre, Other, Highway, Park - green area, Elementary school, High school, Public transport, Bicycle path, Cross-country skiing, Daycare centre, Other, Highway, Park - green area, Elementary school, High school, Public transport, Bicycle path, Cross-country skiing, Daycare centre, Other, Highway, Park - green area, Elementary school, High school, Public transport, Bicycle path, Cross-country skiing, Daycare centre, Other, Highway, Park - green area, Elementary school, High school, Public transport, Bicycle path, Cross-country skiing, Daycare centre |
| Bathroom / Washroom | Adjoining to primary bedroom, Seperate shower, Adjoining to primary bedroom, Seperate shower, Adjoining to primary bedroom, Seperate shower, Adjoining to primary bedroom, Seperate shower, Adjoining to primary bedroom, Seperate shower |
| Basement | 6 feet and over, Finished basement, 6 feet and over, Finished basement, 6 feet and over, Finished basement, 6 feet and over, Finished basement, 6 feet and over, Finished basement |
| Parking | Outdoor, Vignette, Outdoor, Vignette, Outdoor, Vignette, Outdoor, Vignette, Outdoor, Vignette |
| Sewage system | Municipal sewer, Municipal sewer, Municipal sewer, Municipal sewer, Municipal sewer |
| Window type | French window, French window, French window, French window, French window |
| View | Mountain, Mountain, Mountain, Mountain, Mountain |
| Zoning | Residential, Residential, Residential, Residential, Residential |
| Equipment available | Ventilation system, Wall-mounted air conditioning, Partially furnished, Level 2 charging station, Private yard, Private balcony, Ventilation system, Wall-mounted air conditioning, Partially furnished, Level 2 charging station, Private yard, Private balcony, Ventilation system, Wall-mounted air conditioning, Partially furnished, Level 2 charging station, Private yard, Private balcony, Ventilation system, Wall-mounted air conditioning, Partially furnished, Level 2 charging station, Private yard, Private balcony, Ventilation system, Wall-mounted air conditioning, Partially furnished, Level 2 charging station, Private yard, Private balcony |
| Restrictions/Permissions | Pets allowed, Pets allowed, Pets allowed, Pets allowed, Pets allowed |
This property is presented in collaboration with KELLER WILLIAMS URBAIN