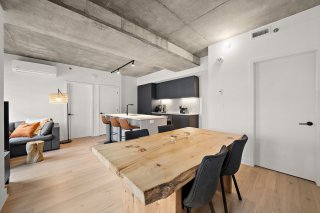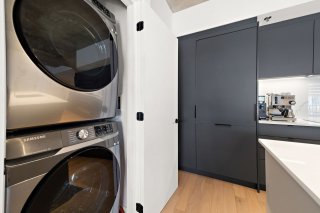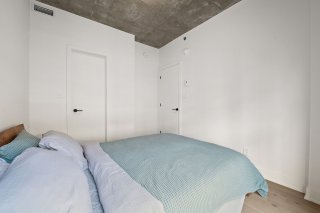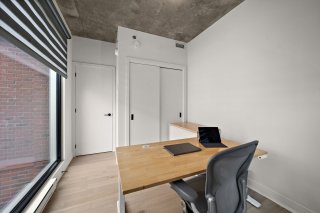Montréal (Le Sud-Ouest) H3J0C4
Apartment | MLS: 26511949
 Living room
Living room  Overall View
Overall View  Dining room
Dining room  Dining room
Dining room  Dining room
Dining room  Kitchen
Kitchen  Kitchen
Kitchen  Kitchen
Kitchen  Kitchen
Kitchen  Kitchen
Kitchen  Laundry room
Laundry room  Bathroom
Bathroom  Bedroom
Bedroom  Bedroom
Bedroom  Walk-in closet
Walk-in closet  Office
Office  Office
Office  Office
Office  Office
Office  Bathroom
Bathroom  Balcony
Balcony  Balcony
Balcony  Frontage
Frontage  Frontage
Frontage  Common room
Common room  Exercise room
Exercise room  Exercise room
Exercise room  Exercise room
Exercise room  Pool
Pool  Common room
Common room  Garage
Garage 
This splendid modern-style condo, located in the vibrant Griffintown district, is nestled on the 5th floor of a luxury building offering a range of high-end amenities such as a well-equipped gym, elegant common areas to relax and socialize, as well as an indoor pool and an outdoor pool perfect for sunny days. This property offers you 3 bedrooms, 2 bathrooms and an indoor parking space. A little gem that you absolutely must see!
Inside, the open-concept space is sure to impress you with
its fluidity and brightness. The modern kitchen, with its
elegant charcoal and white tones, features a spacious
island that can accommodate up to three people.
It opens onto the dining room, bathed in natural light
thanks to direct access to the terrace, a perfect place for
al fresco meals or simply relaxing while admiring the view.
The adjacent living room is flooded with light thanks to
its full-height and width windows, which offer stunning
views while creating a welcoming and bright atmosphere.
The condo has three bedrooms. The master bedroom is
distinguished by its fitted walk-in closet offering
organized storage space and an en-suite bathroom equipped
with a modern glass shower.
A second bathroom, also elegant and functional, is
available for the comfort of residents and guests.
This condo is a true gem, combining all the elements sought
in a prestigious urban residence: contemporary design,
well-designed spaces, superior quality finishes and an
exceptional location in the heart of Griffintown.
Inclusions : All appliances, including fridge, stove, washer/dryer, microwave, and dishwasher, Garage door opener, Air conditioning unit, All blinds/window coverings, Light fixtures.
Exclusions : Personal belongings and furniture of the seller.
| Room | Dimensions | Level | Flooring |
|---|---|---|---|
| Kitchen | 10 x 7.5 P | AU | Wood |
| Dining room | 8.7 x 11.1 P | AU | Wood |
| Living room | 9.4 x 12 P | AU | Wood |
| Primary bedroom | 9 x 9.8 P | AU | Wood |
| Bathroom | 5.2 x 8.3 P | AU | Ceramic tiles |
| Walk-in closet | 5.6 x 4.1 P | AU | Wood |
| Bedroom | 8.8 x 8.5 P | AU | Wood |
| Bedroom | 8.4 x 9 P | AU | Wood |
| Bathroom | 7.9 x 4.9 P | AU | Ceramic tiles |
| Water supply | Municipality |
|---|---|
| Heating energy | Electricity |
| Equipment available | Entry phone, Ventilation system, Wall-mounted air conditioning |
| Easy access | Elevator |
| Garage | Heated, Fitted |
| Pool | Heated, Indoor |
| Proximity | Highway, Cegep, Park - green area, Elementary school, High school, Public transport, Bicycle path, Daycare centre, Réseau Express Métropolitain (REM) |
| Bathroom / Washroom | Adjoining to primary bedroom, Seperate shower |
| Available services | Exercise room, Common areas, Sauna, Indoor pool, Outdoor pool, Hot tub/Spa |
| Parking | Garage |
| Sewage system | Municipal sewer |
| Zoning | Residential |
| Restrictions/Permissions | Pets allowed |
This property is presented in collaboration with GROUPE IMMOBILIER LONDONO INC.