Dollard-des-Ormeaux H9B0B2
Apartment | MLS: 23987172
 Overall View
Overall View  Living room
Living room  Living room
Living room  Living room
Living room 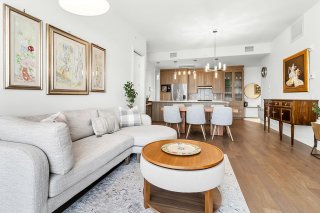 Dining room
Dining room 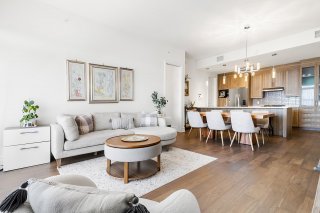 Dining room
Dining room  Kitchen
Kitchen  Kitchen
Kitchen 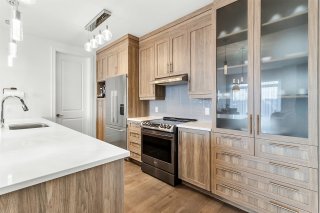 Kitchen
Kitchen 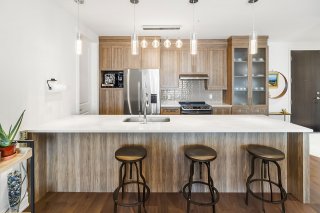 Other
Other  Kitchen
Kitchen  Kitchen
Kitchen  Bedroom
Bedroom  Hallway
Hallway  Corridor
Corridor  Primary bedroom
Primary bedroom  Primary bedroom
Primary bedroom  Primary bedroom
Primary bedroom  Ensuite bathroom
Ensuite bathroom  Bedroom
Bedroom  Bathroom
Bathroom 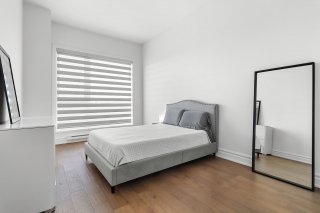 Laundry room
Laundry room  Balcony
Balcony  Drawing (sketch)
Drawing (sketch)  Parking
Parking 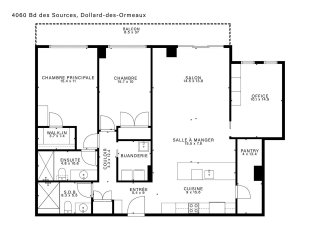 Reception Area
Reception Area  Garage
Garage  Storage
Storage 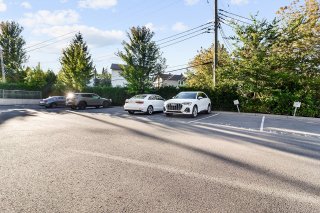
Discover elegance at the top of the Winston! Welcome to this sumptuous penthouse bathed in natural light, where every detail reflects luxury and refinement. Enjoy a high-end kitchen with modern finishes, 10-foot ceilings and a beautiful open concept kitchen, dining room and living room. This condo offers 3 spacious bedrooms, a large balcony, 3 garage spots, and a large storage space. Enjoy a privileged location, close to shops, restaurants, the Marché de l'Ouest, Centennial park and more. This penthouse condo is much more than a residence, it's a true art of living!
THE CONDO
-3 interior parking spaces
-1 interior storage space
-3 bedrooms
-2 full bathrooms + laundry room
-visitor parking
-common garden
-under GCR warranty
RENOVATIONS IN 2021:
-Built-in library (living room)
-Built-in buffet added to kitchen suite
-Additional storage with shelves for shoes in entrance hall
-Storage addition in ensuite bathroom
-Additional custom storage in all closets
-Added custom storage in kitchen pantry
-Shelving added in laundry room
-Addition of central vacuum machine
-Custom blinds and curtains
-Addition of a convector heater in the living area for
greater comfort.
Replacement of both toilets with dual-flush toilets
Changed the kitchen cabinets above the fridge to
accommodate a built-in Fisher & Paykel.
RENOVATIONS & IMPROVEMENTS/ADDITIONS IN 2024
-Ceramic floor covering changed at entrance
IN PROXIMITY
-4 minutes from IGA grocery store
-2 minutes from Pharmaprix pharmacy
10-minute walk to Centennial Park
-3 minutes from Centennial Plaza, Marché de l'Ouest, and
more (market, restaurants, boutiques, etc.)
-9 minutes from Costco (Pointe-Claire)
-6 minutes from the future REM station
-10 minutes from Roxboro-Pierrefonds station (EXO commuter
train)
-Quick access to Highway 40
Inclusions : Dishwasher, stove (induction), refrigerator (Fisher Paykel, washer, dryer, alarm system (not connected), light fixtures, blinds, curtains.
Exclusions : Light fixture in the office, two glass shelves (1 in the office, 1 in the kitchen).
| Room | Dimensions | Level | Flooring |
|---|---|---|---|
| Hallway | 5.4 x 9.0 P | AU | Ceramic tiles |
| Kitchen | 9.0 x 15.6 P | AU | Wood |
| Other | 4.0 x 13.4 P | AU | Wood |
| Dining room | 15.5 x 7.8 P | AU | Wood |
| Living room | 14.5 x 13.8 P | AU | Wood |
| Bedroom | 10.1 x 14.9 P | AU | Wood |
| Bathroom | 8.3 x 5.5 P | AU | Ceramic tiles |
| Laundry room | 6.6 x 6.11 P | AU | Ceramic tiles |
| Bedroom | 15.7 x 10.0 P | AU | Wood |
| Primary bedroom | 15.4 x 11.0 P | AU | Wood |
| Walk-in closet | 3.7 x 7.4 P | AU | Wood |
| Bathroom | 4.8 x 10.6 P | AU | Ceramic tiles |
| Heating system | Space heating baseboards, Electric baseboard units |
|---|---|
| Water supply | Municipality |
| Heating energy | Electricity |
| Equipment available | Central vacuum cleaner system installation, Entry phone, Alarm system, Ventilation system, Electric garage door, Central air conditioning, Private balcony |
| Easy access | Elevator |
| Garage | Fitted |
| Proximity | Highway, Cegep, Golf, Park - green area, Elementary school, High school, Public transport, Bicycle path, Cross-country skiing, Daycare centre, Réseau Express Métropolitain (REM) |
| Bathroom / Washroom | Adjoining to primary bedroom |
| Available services | Fire detector, Visitor parking, Yard |
| Parking | Garage |
| Sewage system | Municipal sewer |
| Zoning | Residential |
| Driveway | Concrete |
| Restrictions/Permissions | Short-term rentals not allowed, Pets allowed with conditions |
| Cadastre - Parking (included in the price) | Garage |
| Mobility impared accessible | Exterior access ramp |
This property is presented in collaboration with RE/MAX ALLIANCE INC.