Westmount H3Y1T4
Two or more storey | MLS: 23580643
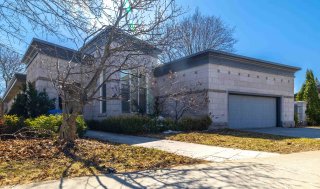 Kitchen
Kitchen  Kitchen
Kitchen  Dinette
Dinette 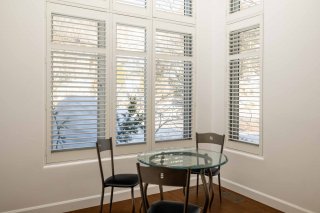 Dining room
Dining room  Dining room
Dining room 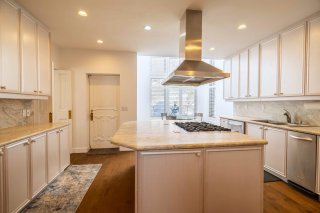 Living room
Living room 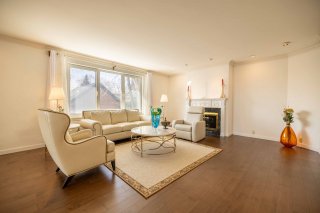 Living room
Living room 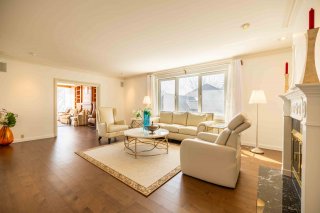 Family room
Family room 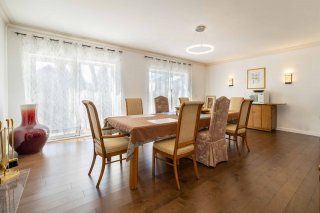 Living room
Living room 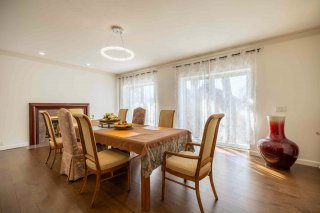 Library
Library  Hallway
Hallway  Hallway
Hallway 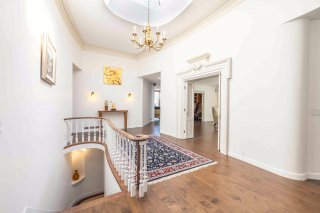 Hallway
Hallway 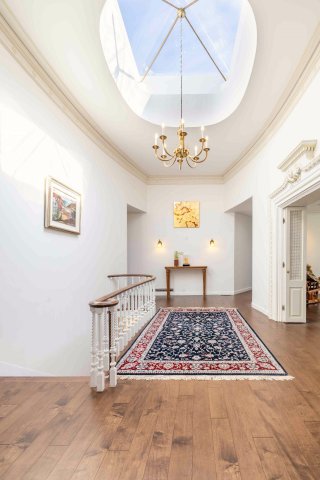 Washroom
Washroom 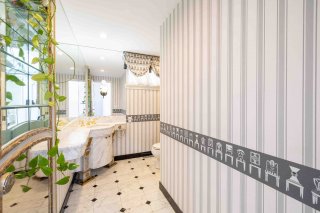 Ensuite bathroom
Ensuite bathroom 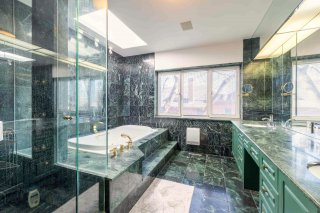 Ensuite bathroom
Ensuite bathroom  Primary bedroom
Primary bedroom 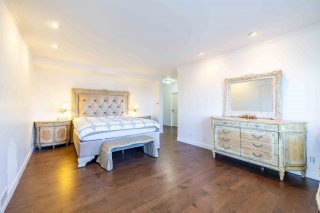 Primary bedroom
Primary bedroom 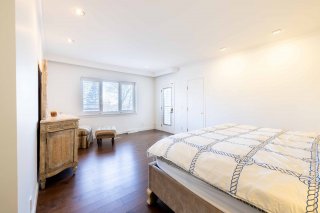 Primary bedroom
Primary bedroom 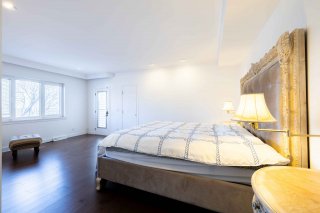 Primary bedroom
Primary bedroom 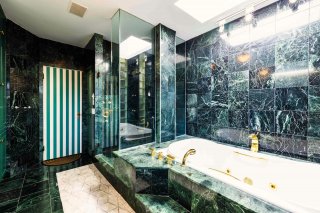 Office
Office  Staircase
Staircase  Living room
Living room  Living room
Living room  Living room
Living room 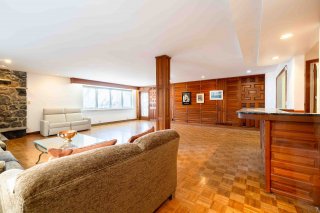 Living room
Living room 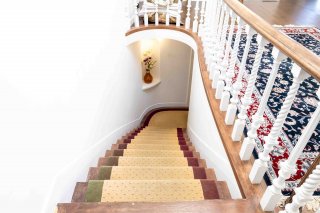 Living room
Living room 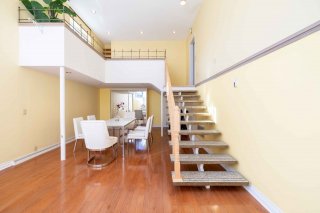 Staircase
Staircase 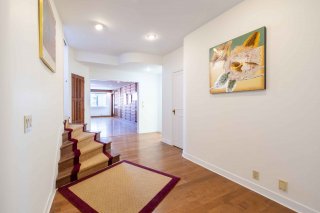 Bedroom
Bedroom 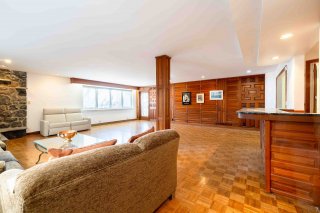 Exterior entrance
Exterior entrance 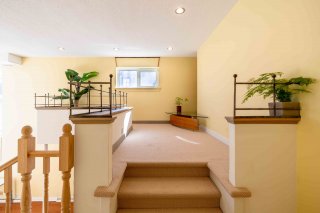 Exterior entrance
Exterior entrance 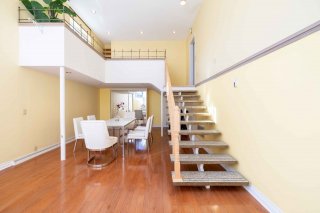 Backyard
Backyard 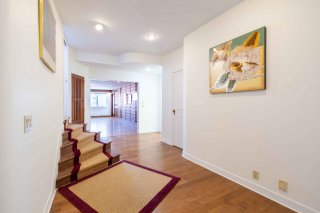 Backyard
Backyard 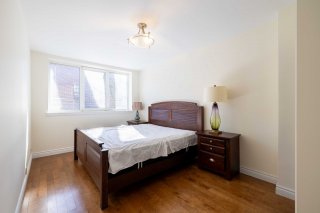 Backyard
Backyard 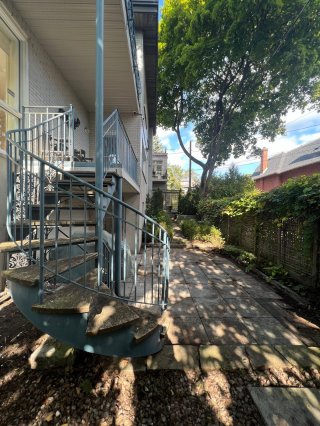 Backyard
Backyard  Backyard
Backyard 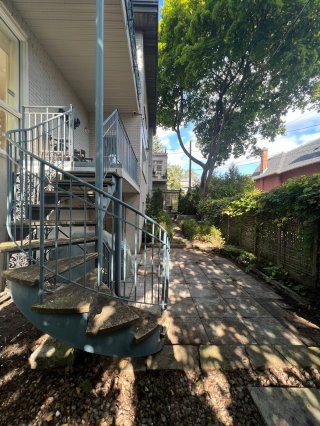 Backyard
Backyard 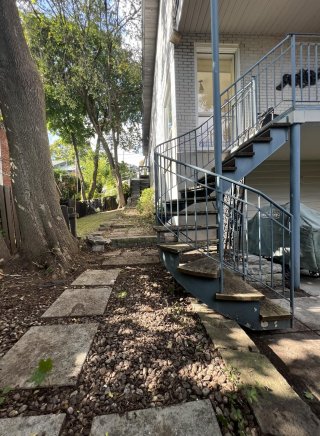 Frontage
Frontage 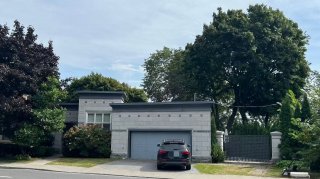
A rare masterpiece that reveals modern luxury in Westmount. This meticulously crafted stone residence offers an expansive living space bathed in natural light, with spectacular views of the St. Lawrence River. The home features 5 spacious bedrooms, 5 living rooms, 4 elegant bathrooms, and a powder room, offering a perfect balance of comfort and privacy. With cathedral ceilings in the hall and a skylit dinette, it embodies the perfect harmony between modern design and natural beauty.
* Wood fireplaces, due to Westmount's municipal
regulations, cannot be used.
Inclusions : Refrigerator (Sub-Zero), gas stove (Wolf), 2 built-in oven (Thermador), kitchen hood (Best),dishwasher (Kitchen Aid), fixed light fixtures, curtain rods, motorized curtain track system, central vacuum and accessories. Washer/dryer, central heat pump.
| Room | Dimensions | Level | Flooring |
|---|---|---|---|
| Hallway | 7.32 x 3.6 M | 3rd Floor | Marble |
| Kitchen | 4.84 x 4.63 M | 3rd Floor | Wood |
| Dining room | 6.31 x 4.37 M | 3rd Floor | Wood |
| Dinette | 2.9 x 2.1 M | 3rd Floor | Wood |
| Other | 2.46 x 1.91 M | 3rd Floor | Marble |
| Living room | 6.74 x 5.26 M | 3rd Floor | Wood |
| Library | 5.81 x 4.41 M | 3rd Floor | Wood |
| Home office | 3.89 x 2.80 M | 3rd Floor | Wood |
| Primary bedroom | 5.94 x 3.96 M | 3rd Floor | Wood |
| Walk-in closet | 3.74 x 1.70 M | 3rd Floor | Wood |
| Walk-in closet | 2.50 x 1.50 M | 3rd Floor | Wood |
| Bathroom | 4.35 x 3.46 M | 3rd Floor | Marble |
| Living room | 7.92 x 7.71 M | 2nd Floor | Wood |
| Bedroom | 3.2 x 2.65 M | 2nd Floor | Wood |
| Bathroom | 2.77 x 1.48 M | 2nd Floor | Ceramic tiles |
| Bathroom | 2.69 x 2.26 M | 2nd Floor | Ceramic tiles |
| Laundry room | 4.7 x 2.70 M | 2nd Floor | Ceramic tiles |
| Bedroom | 5.25 x 2.98 M | 2nd Floor | Wood |
| Bedroom | 5.6 x 3.54 M | 2nd Floor | Wood |
| Storage | 3.3 x 1.88 M | 2nd Floor | Wood |
| Living room | 3.25 x 1.76 M | 2nd Floor | Carpet |
| Living room | 7.86 x 4.27 M | Ground Floor | Wood |
| Bedroom | 3.14 x 3.9 M | Ground Floor | Carpet |
| Bathroom | 2.45 x 1.37 M | Ground Floor | Ceramic tiles |
| Den | 4.21 x 2.83 M | Ground Floor | Carpet |
| Driveway | Plain paving stone, Plain paving stone, Plain paving stone, Plain paving stone, Plain paving stone |
|---|---|
| Landscaping | Fenced, Land / Yard lined with hedges, Landscape, Fenced, Land / Yard lined with hedges, Landscape, Fenced, Land / Yard lined with hedges, Landscape, Fenced, Land / Yard lined with hedges, Landscape, Fenced, Land / Yard lined with hedges, Landscape |
| Heating system | Air circulation, Air circulation, Air circulation, Air circulation, Air circulation |
| Water supply | Municipality, Municipality, Municipality, Municipality, Municipality |
| Heating energy | Bi-energy, Electricity, Natural gas, Bi-energy, Electricity, Natural gas, Bi-energy, Electricity, Natural gas, Bi-energy, Electricity, Natural gas, Bi-energy, Electricity, Natural gas |
| Equipment available | Central vacuum cleaner system installation, Alarm system, Electric garage door, Central air conditioning, Central heat pump, Central vacuum cleaner system installation, Alarm system, Electric garage door, Central air conditioning, Central heat pump, Central vacuum cleaner system installation, Alarm system, Electric garage door, Central air conditioning, Central heat pump, Central vacuum cleaner system installation, Alarm system, Electric garage door, Central air conditioning, Central heat pump, Central vacuum cleaner system installation, Alarm system, Electric garage door, Central air conditioning, Central heat pump |
| Foundation | Poured concrete, Poured concrete, Poured concrete, Poured concrete, Poured concrete |
| Hearth stove | Wood fireplace, Wood fireplace, Wood fireplace, Wood fireplace, Wood fireplace |
| Garage | Fitted, Fitted, Fitted, Fitted, Fitted |
| Siding | Stone, Stone, Stone, Stone, Stone |
| Proximity | Highway, Cegep, Hospital, Park - green area, Elementary school, High school, Public transport, University, Bicycle path, Daycare centre, Highway, Cegep, Hospital, Park - green area, Elementary school, High school, Public transport, University, Bicycle path, Daycare centre, Highway, Cegep, Hospital, Park - green area, Elementary school, High school, Public transport, University, Bicycle path, Daycare centre, Highway, Cegep, Hospital, Park - green area, Elementary school, High school, Public transport, University, Bicycle path, Daycare centre, Highway, Cegep, Hospital, Park - green area, Elementary school, High school, Public transport, University, Bicycle path, Daycare centre |
| Bathroom / Washroom | Adjoining to primary bedroom, Seperate shower, Adjoining to primary bedroom, Seperate shower, Adjoining to primary bedroom, Seperate shower, Adjoining to primary bedroom, Seperate shower, Adjoining to primary bedroom, Seperate shower |
| Basement | 6 feet and over, Finished basement, 6 feet and over, Finished basement, 6 feet and over, Finished basement, 6 feet and over, Finished basement, 6 feet and over, Finished basement |
| Parking | Outdoor, Garage, Outdoor, Garage, Outdoor, Garage, Outdoor, Garage, Outdoor, Garage |
| Sewage system | Municipal sewer, Municipal sewer, Municipal sewer, Municipal sewer, Municipal sewer |
| View | Water, Panoramic, City, Water, Panoramic, City, Water, Panoramic, City, Water, Panoramic, City, Water, Panoramic, City |
| Zoning | Residential, Residential, Residential, Residential, Residential |
| Roofing | Asphalt and gravel, Asphalt and gravel, Asphalt and gravel, Asphalt and gravel, Asphalt and gravel |
This property is presented in collaboration with WINVESTOR IMMOBILIER INC. / WINVESTOR REAL ESTATE INC.