Val-des-Monts J8N6G1
Two or more storey | MLS: 22946566
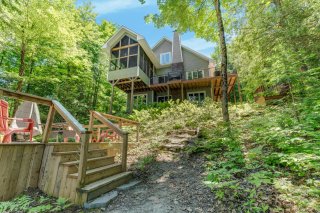 Waterfront
Waterfront 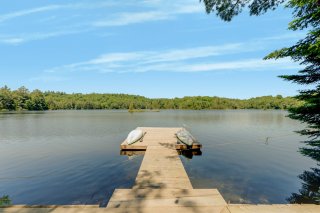 Living room
Living room 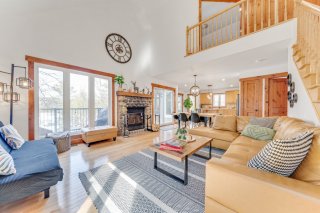 Living room
Living room 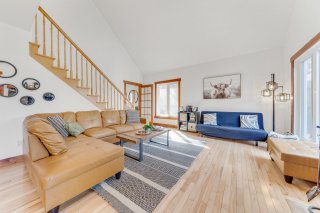 Living room
Living room 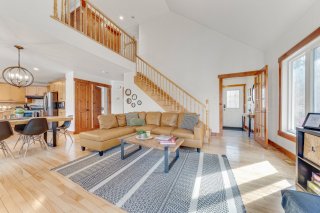 Dining room
Dining room 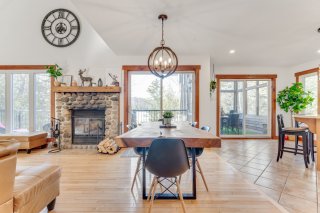 Dining room
Dining room 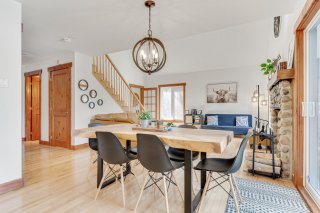 Kitchen
Kitchen 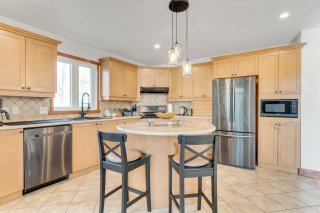 Kitchen
Kitchen 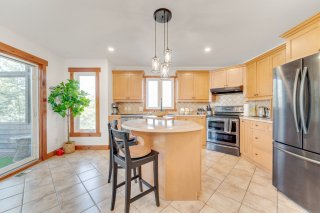 Veranda
Veranda 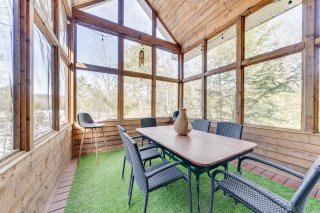 Primary bedroom
Primary bedroom 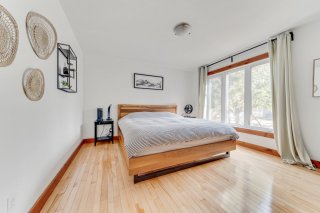 Bathroom
Bathroom 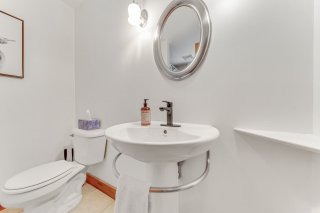 Bathroom
Bathroom 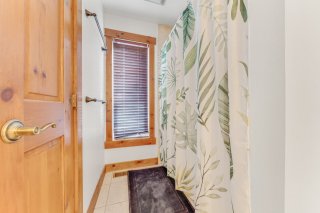 Overall View
Overall View 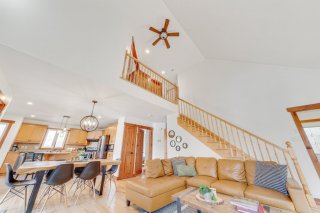 Bedroom
Bedroom 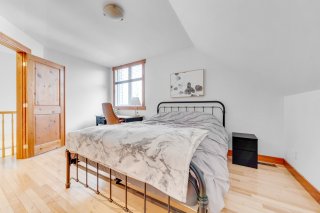 Bedroom
Bedroom 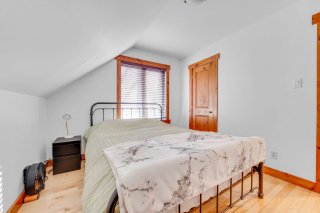 Bathroom
Bathroom 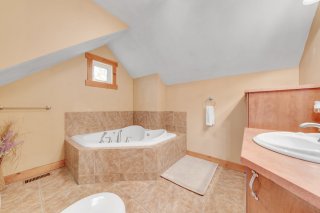 Family room
Family room 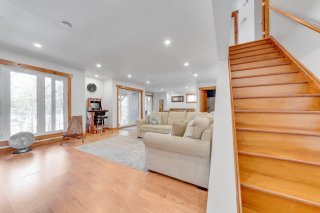 Family room
Family room 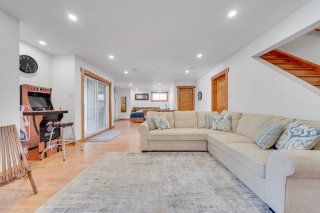 Family room
Family room 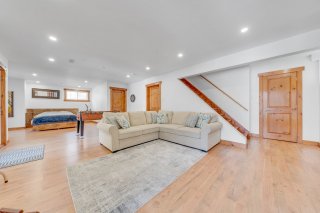 Other
Other 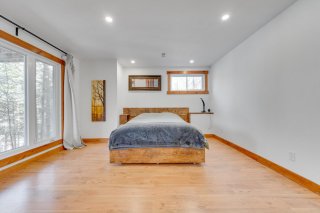 Waterfront
Waterfront 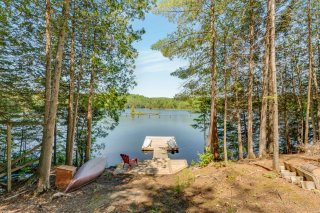 Water view
Water view 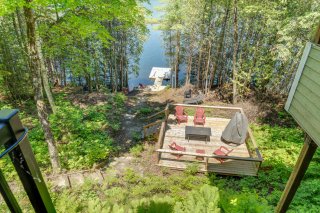 Aerial photo
Aerial photo 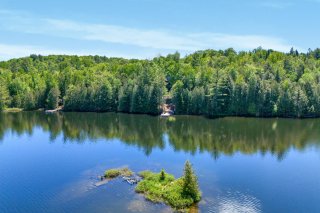 Living room
Living room 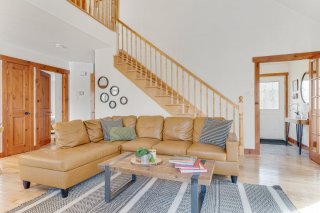 Living room
Living room 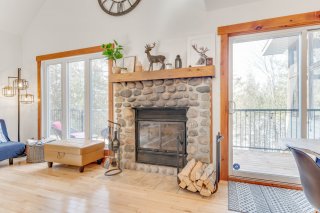 Living room
Living room 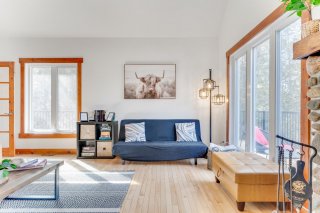 Living room
Living room 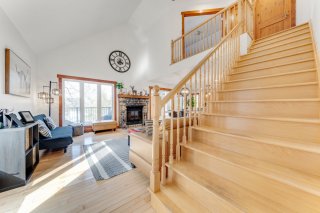 Dining room
Dining room 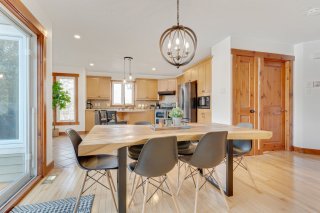 Kitchen
Kitchen 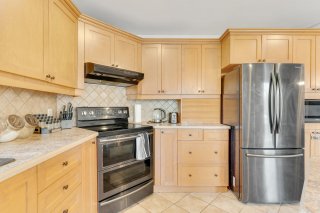 Kitchen
Kitchen 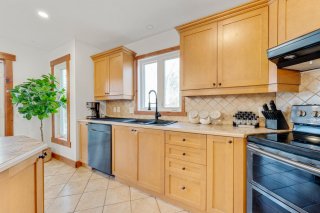 Kitchen
Kitchen 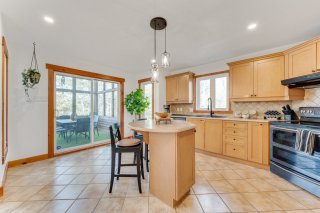 Veranda
Veranda 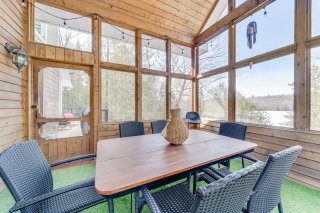 Veranda
Veranda 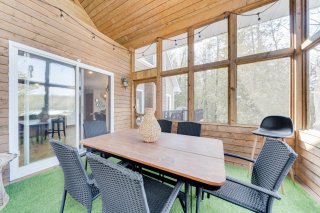 Veranda
Veranda 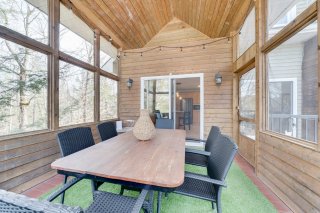 Hallway
Hallway 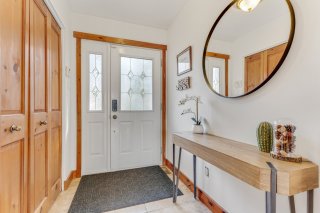 Primary bedroom
Primary bedroom 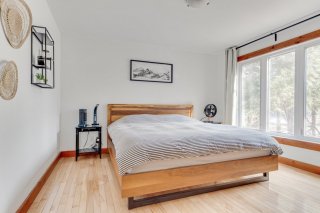 Primary bedroom
Primary bedroom 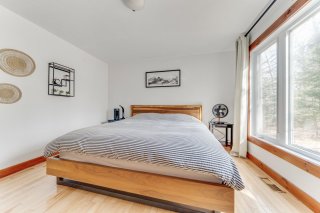 Primary bedroom
Primary bedroom 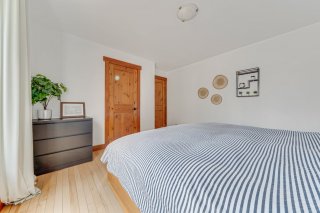 Bathroom
Bathroom 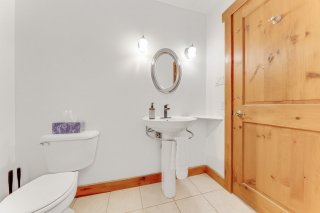 Laundry room
Laundry room 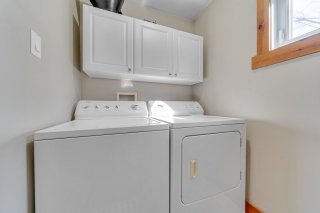 Bedroom
Bedroom 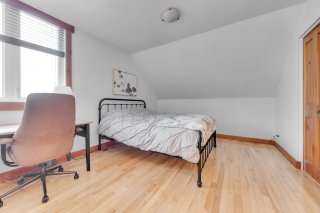 Bedroom
Bedroom 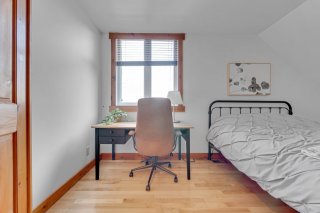 Bedroom
Bedroom 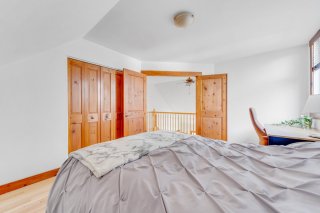 Bedroom
Bedroom 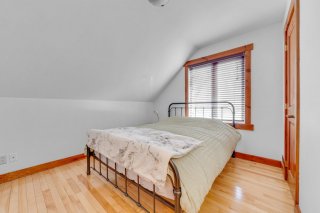 Bathroom
Bathroom 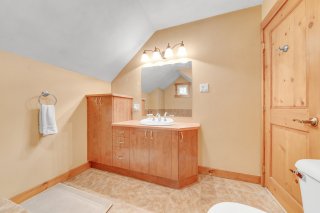 Bathroom
Bathroom 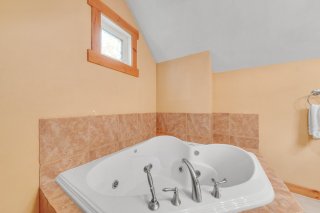 Family room
Family room 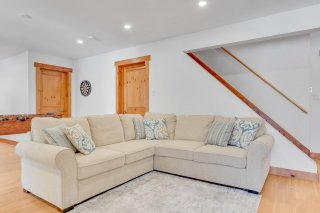 Family room
Family room 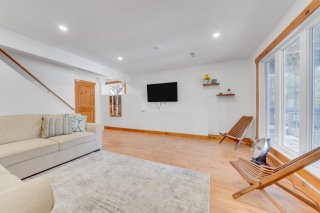 Family room
Family room 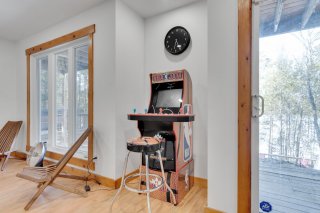 Family room
Family room 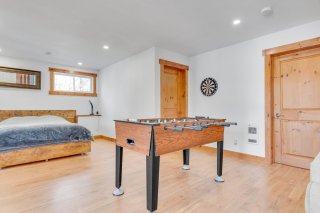 Other
Other 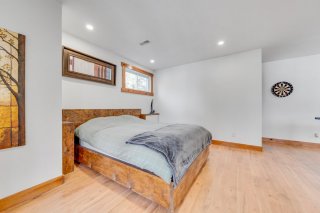 Family room
Family room 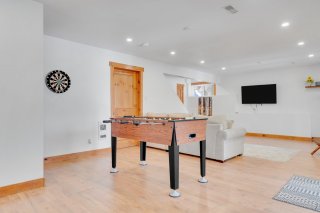 Family room
Family room 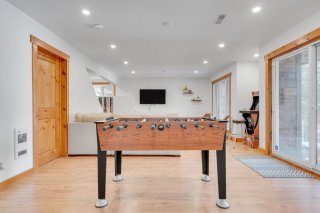 Bathroom
Bathroom 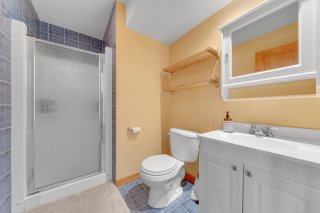 Bathroom
Bathroom 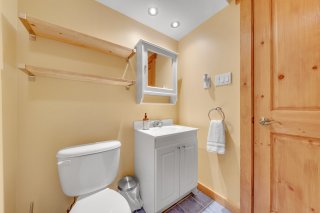 Waterfront
Waterfront 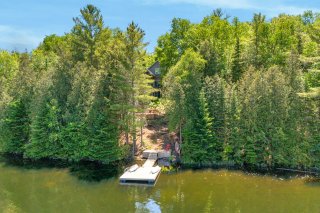 Aerial photo
Aerial photo 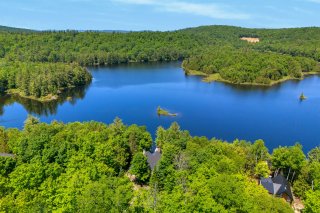 Patio
Patio 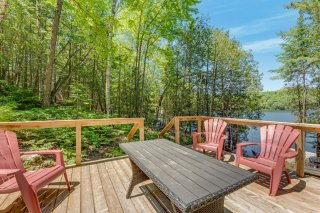 Frontage
Frontage 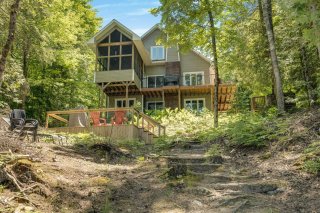 Aerial photo
Aerial photo 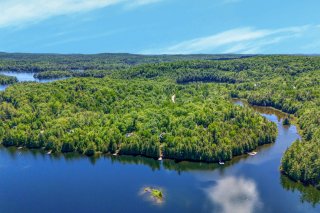 Aerial photo
Aerial photo 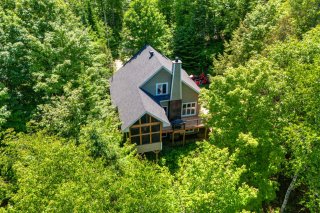 Balcony
Balcony 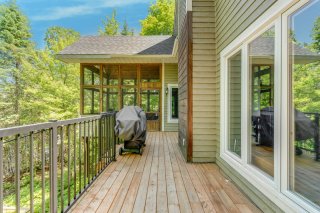 Overall View
Overall View 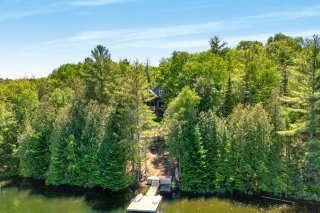 Waterfront
Waterfront 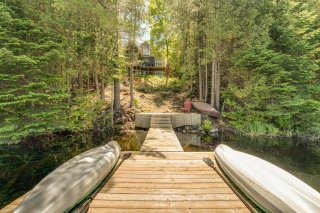 Aerial photo
Aerial photo 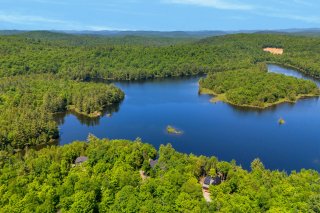 Hot tub
Hot tub 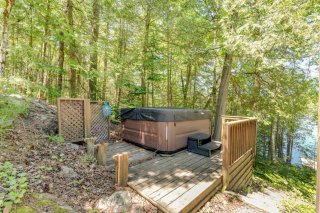 Backyard
Backyard 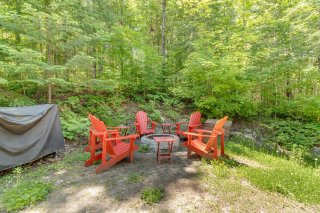 Back facade
Back facade 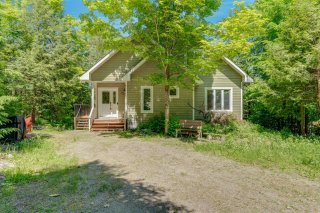 Balcony
Balcony 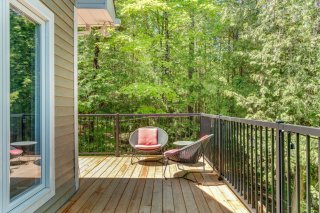 Balcony
Balcony 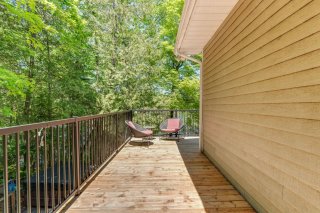 Back facade
Back facade 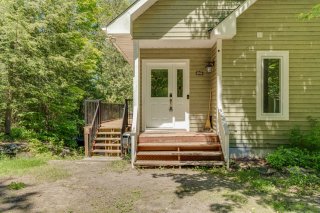 Exterior
Exterior 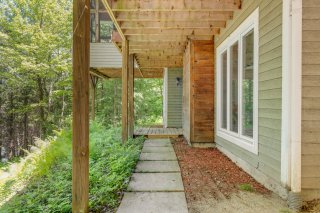 Exterior entrance
Exterior entrance 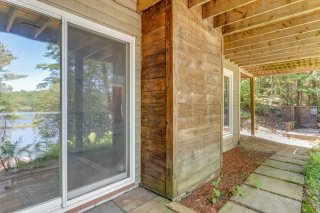 Frontage
Frontage 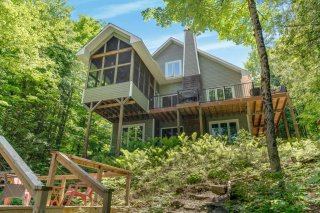 Aerial photo
Aerial photo 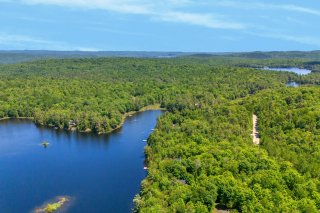 Aerial photo
Aerial photo 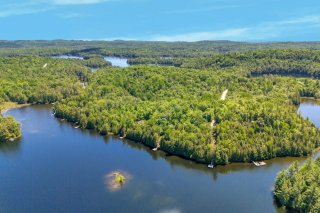 Aerial photo
Aerial photo 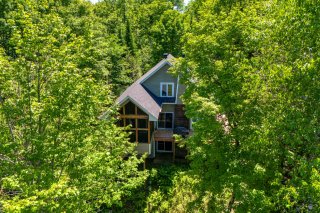 Aerial photo
Aerial photo 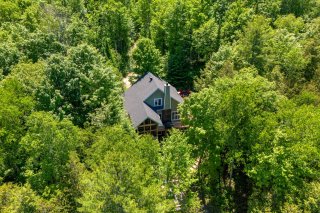 Aerial photo
Aerial photo 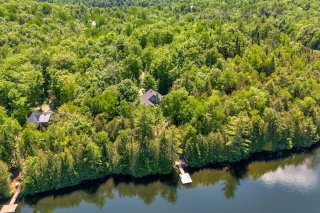 Aerial photo
Aerial photo 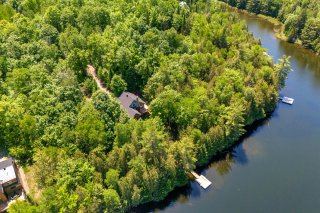 Aerial photo
Aerial photo 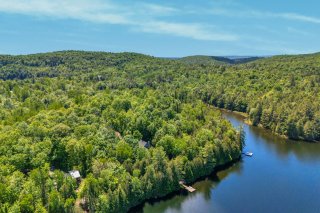 Aerial photo
Aerial photo 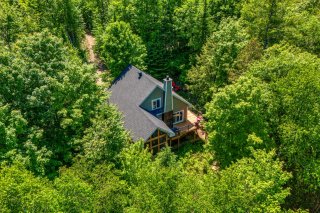 Aerial photo
Aerial photo 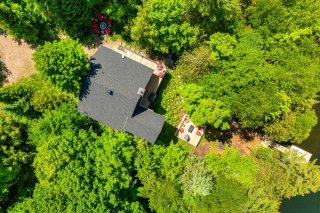 Aerial photo
Aerial photo 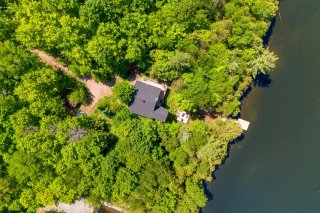 Back facade
Back facade 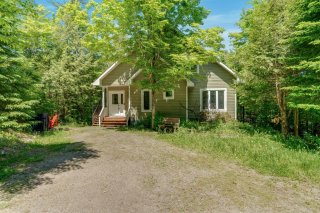 Shed
Shed 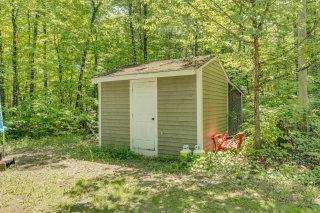
Sold fully furnished! Perched on a large private wooded lot with over 150' of shoreline on the idyllic Lake Louise, this 3 bed + guest room home features expansive decking & screened-in porch with gorgeous views of the water, a stone wood-burning fireplace, large lower level family & games room with walk out leading to the hot overlooking the lake & forest. There is also a 16' x 16' waterside deck for morning coffees & evening cocktails. This versatile property could be a home or cottage, & it is also approved for short term rentals, allowing you to enjoy with your family and make some income as well! Your subsidized escape to nature awaits!
***Property is sold fully furnished!***
Maintenance & Improvements:
-Roof covering entirely replaced by Haydari Roofing Ottawa,
March 2024.
-Damage to chimney and siding repaired and replaced by
professional, March 2024.
-Hot water tank and pressure tank replaced by a certified
plumber, March 2024.
-Upstairs bathroom painted, March 2024
-Entire home was painted in September 2021
-Replaced and expanded the dock on the lake in April 2022
-New deck was built behind the home in August 2022
-The deck and railing around the home was replaced in July
2023
-Pot lights installed around the home and new light
fixtures in kitchen and dining area
-Purchased new Jacuzzi Spa in November 2022 (included)
-Starlink high speed internet was installed in June 2023
-Chimney was swept in April 2022
-Septic was emptied in Fall 2023
Inclusions : This property is sold fully furnished except for exclusions and personal items.
Exclusions : Arcade game in the basement, personal items.
| Room | Dimensions | Level | Flooring |
|---|---|---|---|
| Living room | 17.8 x 14 P | Ground Floor | Wood |
| Kitchen | 16 x 12.6 P | Ground Floor | Wood |
| Dining room | 14 x 8 P | Ground Floor | Wood |
| Primary bedroom | 13.6 x 12.6 P | Ground Floor | Wood |
| Bathroom | 10 x 7.4 P | Ground Floor | Ceramic tiles |
| Laundry room | 6.5 x 5 P | Ground Floor | Ceramic tiles |
| Other | 12.6 x 10.8 P | Ground Floor | Wood |
| Bedroom | 15 x 11.2 P | 2nd Floor | Wood |
| Bedroom | 11.2 x 9.9 P | 2nd Floor | Wood |
| Bathroom | 9.11 x 8.6 P | 2nd Floor | Ceramic tiles |
| Mezzanine | 14.10 x 5.4 P | 2nd Floor | Wood |
| Family room | 23.10 x 19.6 P | Basement | Floating floor |
| Other | 13.9 x 12.6 P | Basement | Floating floor |
| Bathroom | 8.10 x 6 P | Basement | Ceramic tiles |
| Storage | 27.6 x 12.6 P | Basement | Concrete |
| Driveway | Not Paved |
|---|---|
| Heating system | Air circulation |
| Water supply | Artesian well |
| Heating energy | Electricity |
| Windows | PVC |
| Foundation | Poured concrete |
| Hearth stove | Wood fireplace |
| Siding | Other |
| Distinctive features | No neighbours in the back, Wooded lot: hardwood trees, Waterfront, Non navigable |
| Proximity | Elementary school, Public transport, Bicycle path, Alpine skiing, Cross-country skiing, Daycare centre |
| Bathroom / Washroom | Whirlpool bath-tub, Seperate shower |
| Basement | 6 feet and over, Finished basement, Separate entrance |
| Parking | Outdoor |
| Sewage system | Other, Biological filter |
| Window type | Crank handle |
| Roofing | Asphalt shingles |
| Topography | Sloped, Flat |
| View | Water, Mountain, Panoramic |
| Zoning | Residential |
This property is presented in collaboration with EXP AGENCE IMMOBILIÈRE