Montréal (Le Sud-Ouest) H3J1S5
Apartment | MLS: 19970706
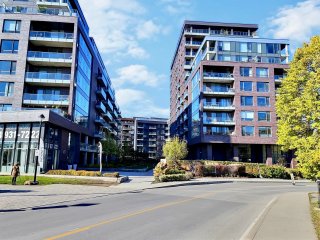 Hallway
Hallway 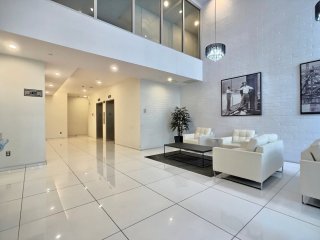 Hallway
Hallway 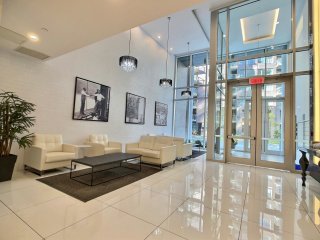 Hallway
Hallway 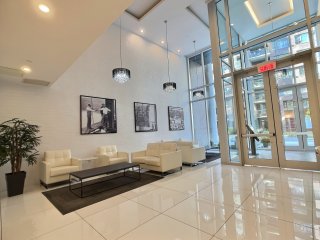 Corridor
Corridor 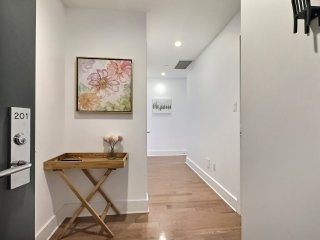 Living room
Living room 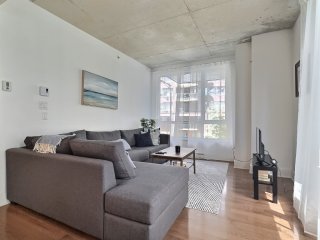 Dining room
Dining room 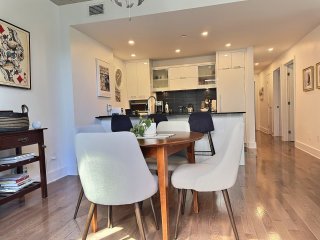 Dining room
Dining room 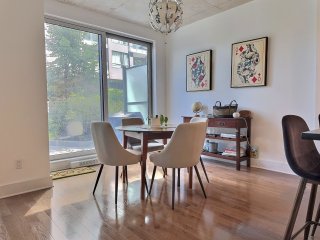 Kitchen
Kitchen 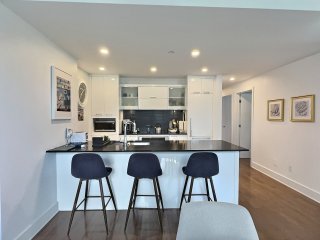 Primary bedroom
Primary bedroom 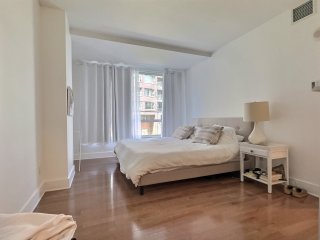 Ensuite bathroom
Ensuite bathroom 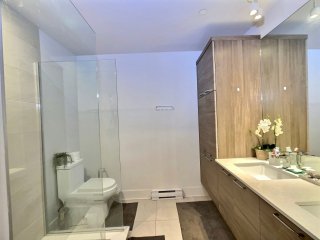 Ensuite bathroom
Ensuite bathroom 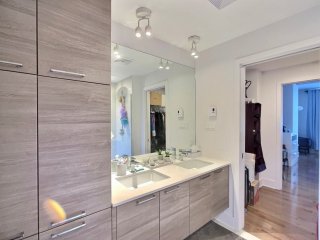 Bedroom
Bedroom 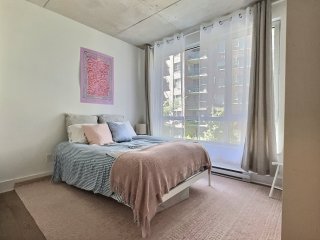 Bedroom
Bedroom 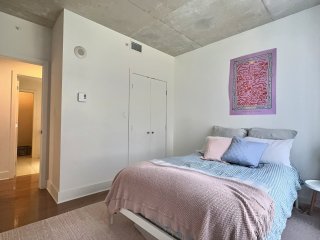 Bedroom
Bedroom 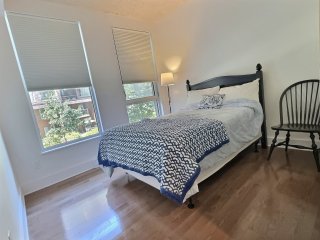 Bedroom
Bedroom 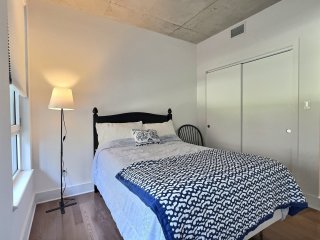 Bathroom
Bathroom 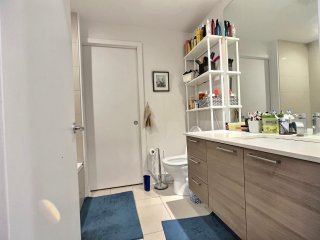 Bathroom
Bathroom 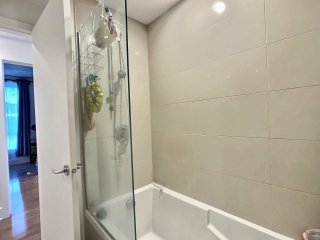 Patio
Patio 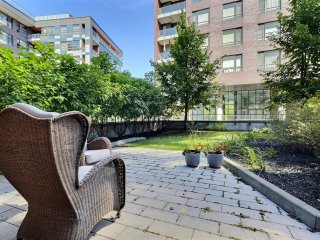 Patio
Patio 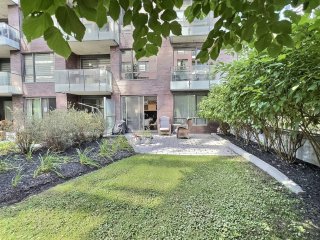 Common room
Common room 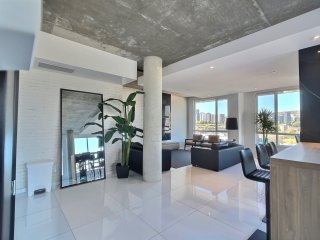 Common room
Common room 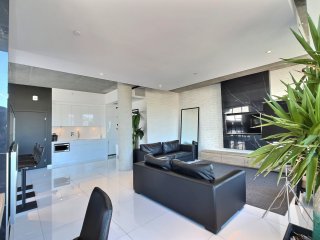 Common room
Common room 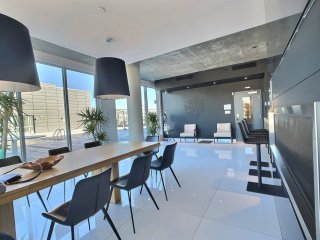 Frontage
Frontage 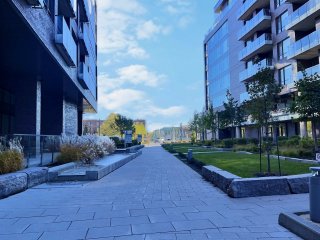 Drawing (sketch)
Drawing (sketch) 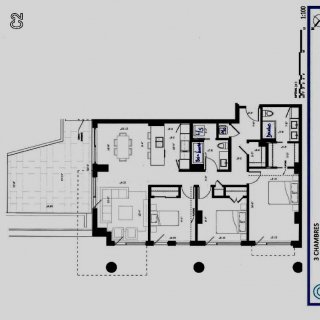 Garage
Garage 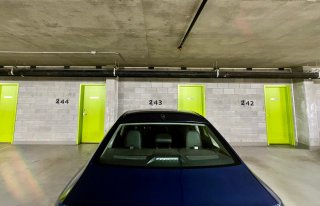 Exercise room
Exercise room 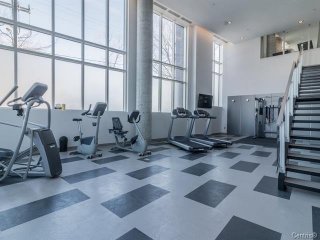 Exercise room
Exercise room 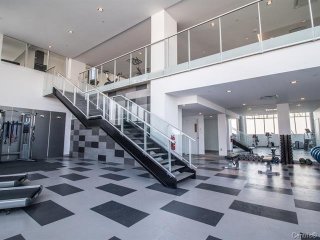 Exercise room
Exercise room 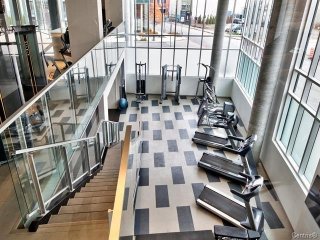 Pool
Pool 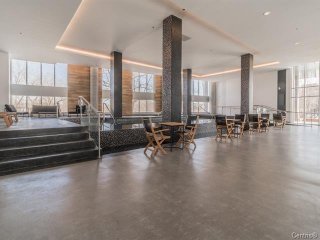 Pool
Pool 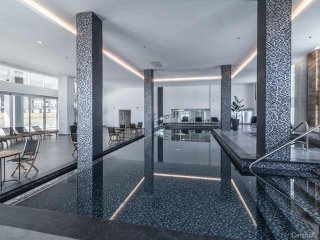 Pool
Pool 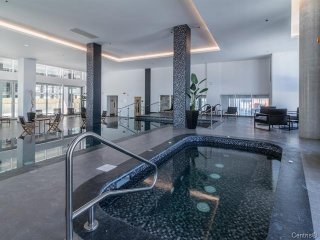 Pool
Pool 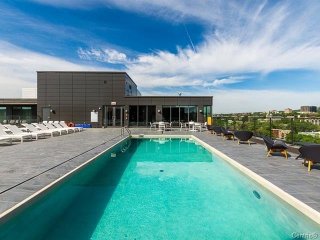 Sauna
Sauna 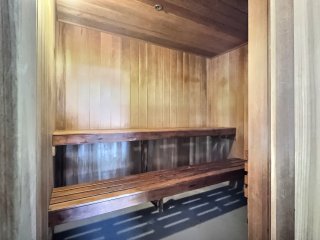 Exterior
Exterior 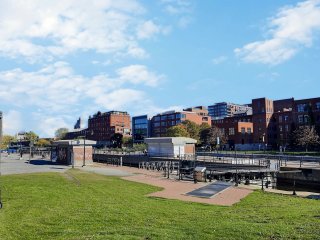 Exterior
Exterior 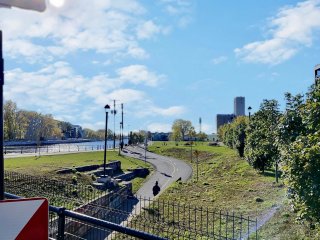
Welcome to Le Canal! Le Canal offers a luxurious lifestyle in the heart of Griffintown. Its proximity to Notre-Dame Street and its renowned restaurants, cafes, George-Vanier metro station, downtown, Atwater Market, and of course, the Lachine Canal are just a 1-minute walk away! The building features several amenities, including a gym, an indoor and outdoor pool, a sauna, and a small urban chalet on the terrace level. The finishes are contemporary. The condo offers a living space with 3 bedrooms and 2 bathrooms, as well as a private terrace, garage, and storage space.
Welcome to Le Canal!
The Canal offers you a luxurious lifestyle in the heart of
the Griffintown district.
Its proximity to Notre-Dame Street and its renowned
restaurants, cafes, George-Vanier metro, downtown, Atwater
market and of course the Lachine Canal just a 1-minute walk
away!
In the building there are several amenities including an
exercise room (gym), an indoor and outdoor swimming pool, a
sauna and a small urban chalet on the terrace level.
Being a recent construction, the chosen finishes are up to
date.
The condo offers you a living space of 3 bedrooms and 2
bathrooms as well as a private terrace. And a private
garage.
THE FOLLOWING CONDITIONS MUST BE AN INTEGRAL PART OF ANY
PROMISE TO RENT:
- References and employment / salary / credit verification
are required within four (4) days of accepting a promise to
lease;
- Non-smoker (cannabis) / drugs;
- No animals;
- The tenant must provide the landlord with proof of civil
liability insurance of $2M before occupancy;
- The tenant agrees not to grow marijuana / cannabis;
- The tenant agrees to pay the 1st month's rent upon
signing the lease;
- The tenant agrees to respect all the regulations of the
building;
Inclusions : washer, dryer, dishwasher, refrigerator
Exclusions : Heating, electricity, internet, cable and telephone. The cost of replacing lost keys for the garage and all door keys associated with the condo, will be the responsibility of the tenant.
| Room | Dimensions | Level | Flooring |
|---|---|---|---|
| Living room | 12.4 x 11.4 P | 2nd Floor | Wood |
| Dining room | 11.10 x 10.8 P | 2nd Floor | Wood |
| Kitchen | 10.4 x 8.8 P | 2nd Floor | Ceramic tiles |
| Primary bedroom | 11.2 x 16.0 P | 2nd Floor | Wood |
| Bedroom | 11.0 x 9.7 P | 2nd Floor | Wood |
| Bedroom | 10.0 x 9.7 P | 2nd Floor | Wood |
| Bathroom | 6.7 x 8.2 P | 2nd Floor | Ceramic tiles |
| Bathroom | 7.8 x 8.1 P | 2nd Floor | Ceramic tiles |
| Laundry room | 3.4 x 4.6 P | 2nd Floor | Ceramic tiles |
| Bathroom / Washroom | Adjoining to primary bedroom, Seperate shower |
|---|---|
| Windows | Aluminum |
| Proximity | Bicycle path, Cegep, Daycare centre, Highway, Hospital, Park - green area, Public transport, Réseau Express Métropolitain (REM), University |
| Siding | Brick |
| Equipment available | Central air conditioning, Electric garage door, Entry phone, Ventilation system |
| Window type | Crank handle |
| Heating system | Electric baseboard units |
| Heating energy | Electricity |
| Easy access | Elevator |
| Garage | Fitted, Heated, Single width |
| Parking | Garage, Outdoor |
| Available services | Hot tub/Spa |
| Pool | Indoor |
| Sewage system | Municipal sewer |
| Water supply | Municipality |
| Restrictions/Permissions | No pets allowed, Short-term rentals not allowed, Smoking not allowed |
| Driveway | None |
| Zoning | Residential |
This property is presented in collaboration with KELLER WILLIAMS PRESTIGE