 Exterior entrance
Exterior entrance 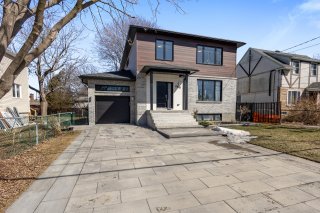 Interior
Interior 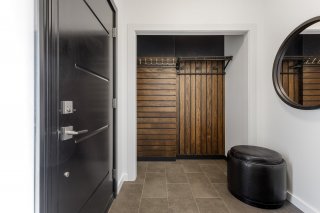 Living room
Living room 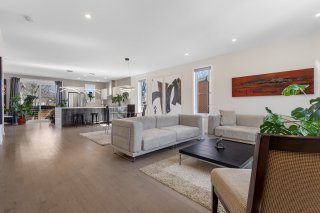 Living room
Living room 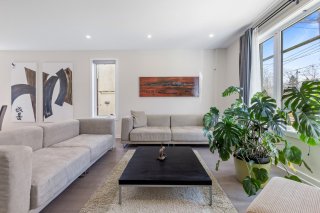 Dining room
Dining room 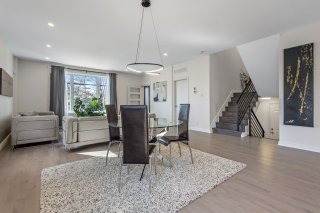 Washroom
Washroom  Interior
Interior  Kitchen
Kitchen 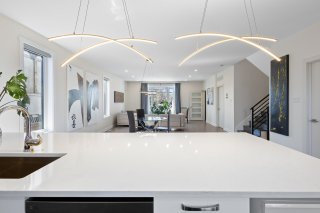 Kitchen
Kitchen 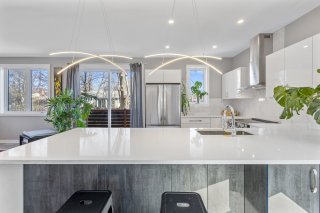 Kitchen
Kitchen 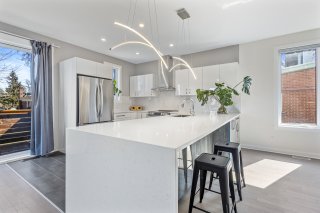 Kitchen
Kitchen 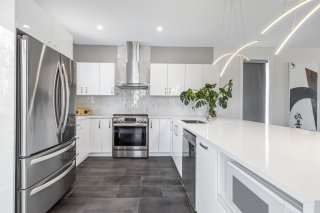 Kitchen
Kitchen 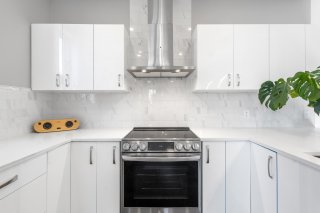 Family room
Family room  Family room
Family room 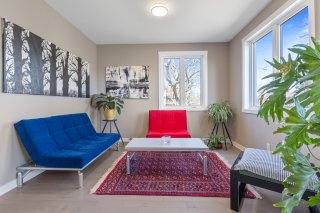 Other
Other 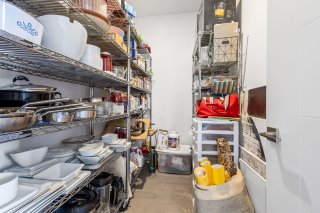 Staircase
Staircase 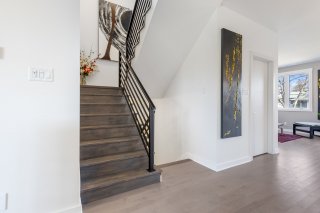 Hallway
Hallway  Primary bedroom
Primary bedroom 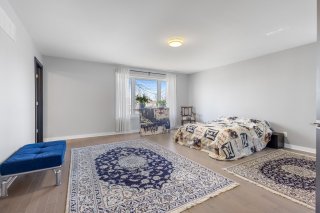 Primary bedroom
Primary bedroom 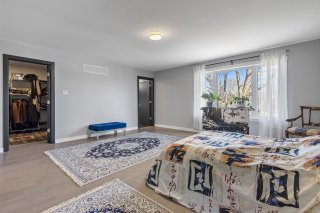 Ensuite bathroom
Ensuite bathroom 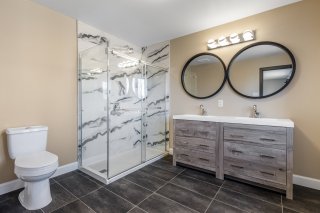 Bedroom
Bedroom 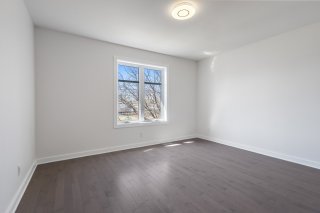 Bedroom
Bedroom 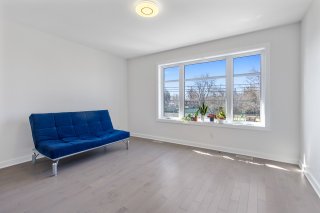 Bathroom
Bathroom 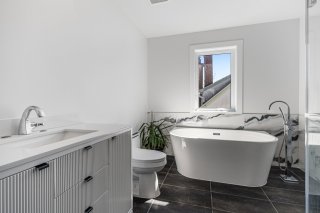 Balcony
Balcony 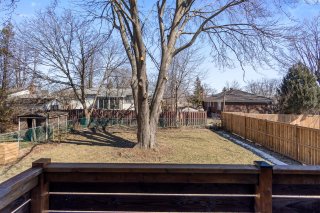 Back facade
Back facade  Backyard
Backyard 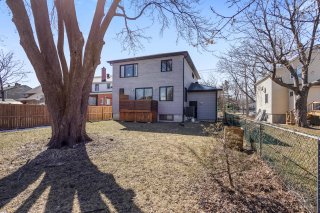 Other
Other 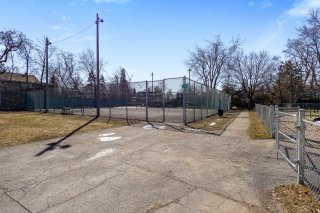 Other
Other  Drawing (sketch)
Drawing (sketch) 
Discover this 2022-built gem in Dorval, ideally located across from Neptune Park and short walk to the waterfront. This turn-key home offers over 2,132 sq. ft. of bright, modern, high ceiling living space on a 6,261 sq. ft. lot. Highlights include a sleek kitchen with walk-in pantry, large windows with park views, and a luxurious primary suite with ensuite and walk-in closet. Enjoy a heated garage, 3-car driveway, and spacious backyard. Unfinished basement with high ceilings offers endless potential. A rare opportunity!
Discover this rare gem in Dorval -- a 2022-built, turn-key
home offering the ideal blend of contemporary design,
quality construction, and a highly sought-after location.
Perfectly positioned across from Neptune Park, with tennis
and basketball courts just steps away, and only a short
walk from the waterfront, this property offers a lifestyle
that's both serene and connected.
Set on a spacious 6,261 sq. ft. lot, this two-storey
residence features over 2,132 sq. ft. of finished living
space, with soaring ceilings and an open-concept main floor
that seamlessly flows into a sleek modern kitchen. A rare
walk-in pantry adds both convenience and charm, while
oversized windows flood the space with natural light and
offer calming park views.
Upstairs, three generously sized bedrooms await, including
a beautiful primary suite with its own walk-in closet and
ensuite bath. The high-ceiling unfinished basement presents
an exciting opportunity to personalize the home to your
exact needs, whether that's a media lounge, gym,
kitchenette, extra bedrooms and bath, or all of the above.
Additional features include a heated two-car attached
garage, 3 car driveway, central A/C and heat pump, and a
spacious backyard perfect for relaxing or entertaining.
Located in family-friendly neighborhood with quick access
to highway 20 and local amenities, this home is as
practical as it is picturesque.
Everything is new from 2022 -- from structure to systems --
and a pre-sale inspection is available for added peace of
mind. This is the kind of home that rarely becomes
available.
Inclusions : Ceiling light fixtures, curtains, curtain rods, blinds, fridge, stove, dishwasher, washer, dryer, microwave. All of the above are included without warranty of quality.
Exclusions : The seller's personal belongings and all furniture are expressly excluded from the sale unless otherwise agreed in writing.
| Room | Dimensions | Level | Flooring |
|---|---|---|---|
| Primary bedroom | 17.4 x 17 P | 2nd Floor | Wood |
| Other | 9.1 x 9.1 P | 2nd Floor | Tiles |
| Walk-in closet | 9.1 x 7.8 P | 2nd Floor | Wood |
| Bathroom | 9.4 x 8.4 P | 2nd Floor | Tiles |
| Bedroom | 12.11 x 11.1 P | 2nd Floor | Wood |
| Bedroom | 13.6 x 11.1 P | 2nd Floor | Wood |
| Other | 6.2 x 6.5 P | Ground Floor | Ceramic tiles |
| Living room | 17.4 x 15.2 P | Ground Floor | Wood |
| Dining room | 17.7 x 12.4 P | Ground Floor | Wood |
| Kitchen | 17.4 x 12.4 P | Ground Floor | Ceramic tiles |
| Family room | 9.5 x 12.2 P | Ground Floor | Wood |
| Washroom | 2.11 x 8.1 P | Ground Floor | Ceramic tiles |
| Laundry room | 5.9 x 8.1 P | Ground Floor | Ceramic tiles |
| Other | 26 x 40 P | Basement | Concrete |
| Other | 9.1 x 5.2 P | Ground Floor | Wood |
| Bathroom / Washroom | Adjoining to primary bedroom |
|---|---|
| Heating system | Air circulation, Electric baseboard units |
| Equipment available | Alarm system, Central air conditioning, Ventilation system |
| Roofing | Asphalt shingles |
| Garage | Attached, Heated |
| Siding | Brick |
| Proximity | Daycare centre, Elementary school, Golf, High school, Highway, Park - green area, Public transport |
| Landscaping | Fenced |
| Topography | Flat |
| Parking | Garage, Outdoor |
| Sewage system | Municipal sewer |
| Water supply | Municipality |
| View | Other |
| Driveway | Plain paving stone |
| Foundation | Poured concrete |
| Windows | PVC |
| Zoning | Residential |
| Basement | Unfinished |
| Cupboard | Wood |
This property is presented in collaboration with RE/MAX ROYAL (JORDAN) INC.