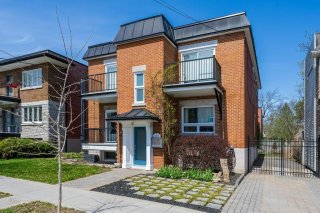 Frontage
Frontage 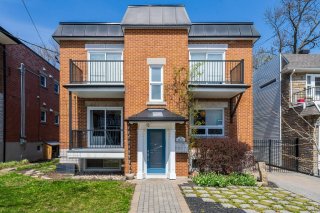 Exterior entrance
Exterior entrance  Exterior entrance
Exterior entrance  Staircase
Staircase 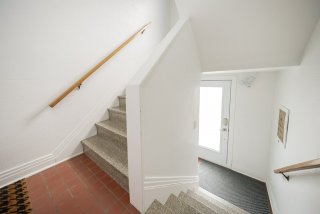 Drawing (sketch)
Drawing (sketch) 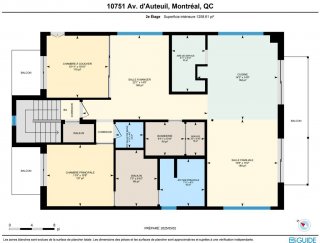 Dwelling
Dwelling 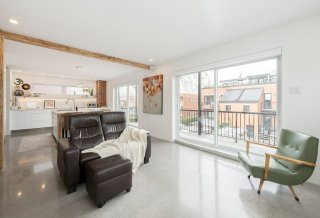 Kitchen
Kitchen 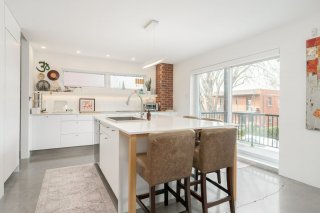 Kitchen
Kitchen 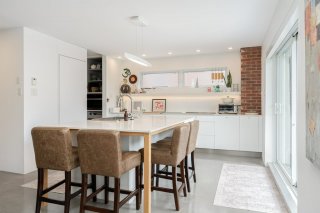 Kitchen
Kitchen 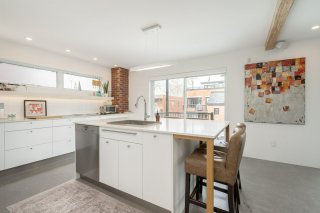 Kitchen
Kitchen 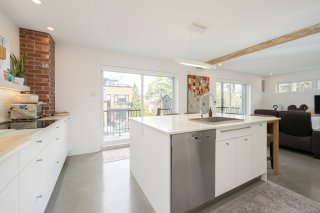 Kitchen
Kitchen  Kitchen
Kitchen 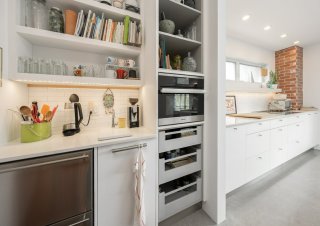 Kitchen
Kitchen 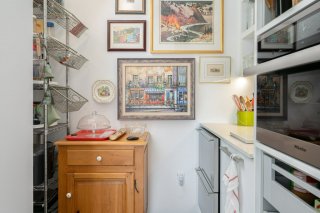 Balcony
Balcony 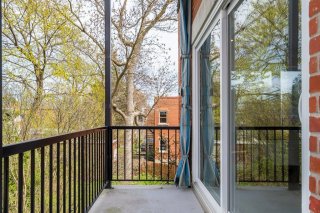 Balcony
Balcony 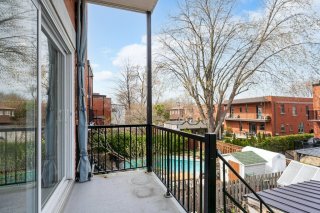 Living room
Living room 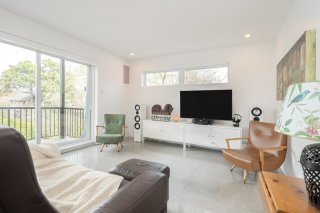 Living room
Living room 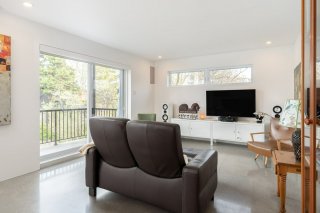 Living room
Living room 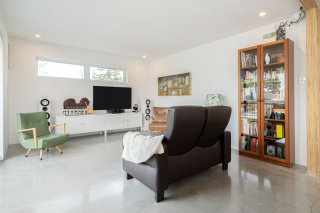 Living room
Living room 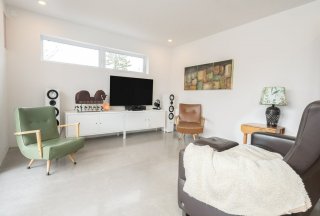 Dwelling
Dwelling 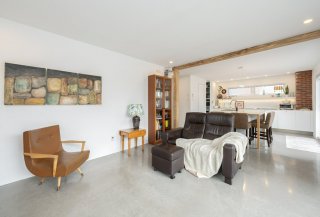 Interior
Interior 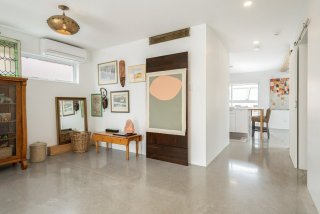 Dining room
Dining room 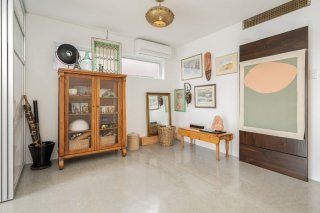 Interior
Interior 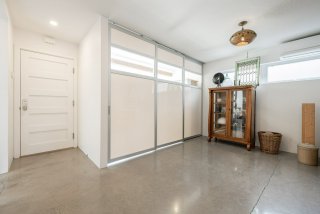 Interior
Interior 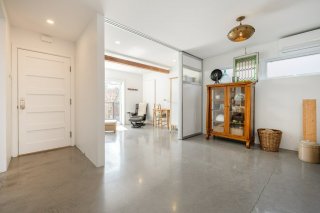 Dining room
Dining room 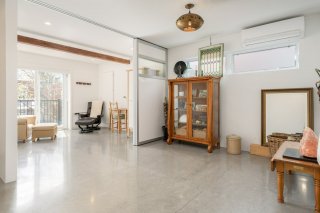 Interior
Interior 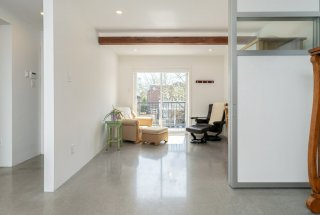 Living room
Living room 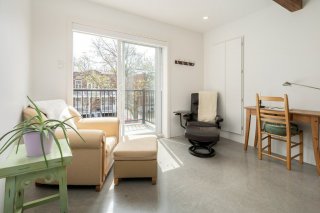 Patio
Patio 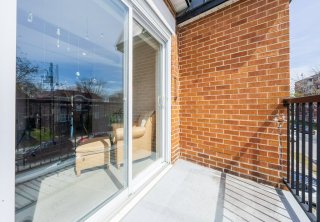 Living room
Living room 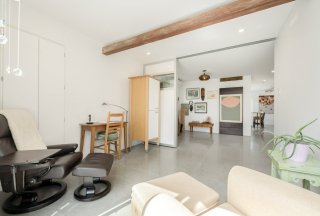 Interior
Interior 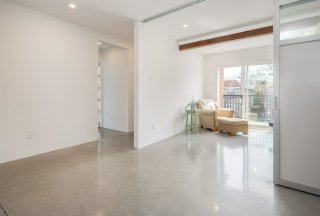 Hallway
Hallway 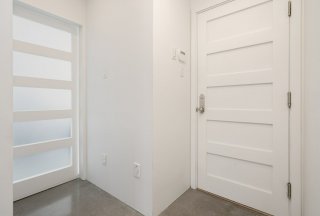 Laundry room
Laundry room  Washroom
Washroom 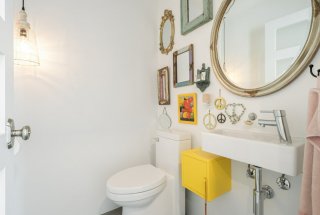 Primary bedroom
Primary bedroom 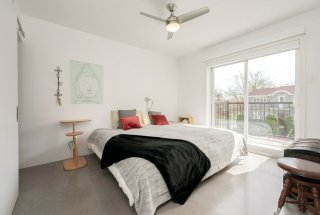 Primary bedroom
Primary bedroom 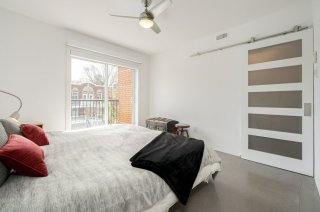 Balcony
Balcony 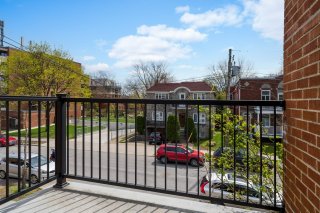 Primary bedroom
Primary bedroom 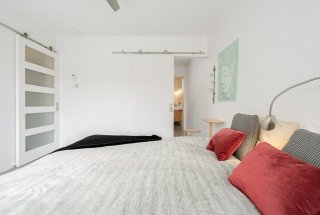 Walk-in closet
Walk-in closet 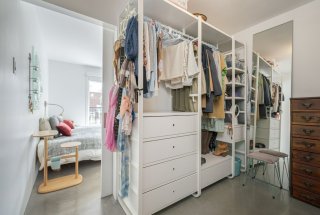 Walk-in closet
Walk-in closet 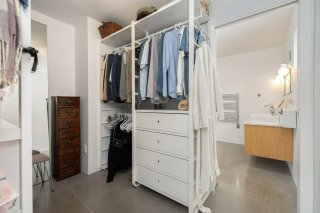 Bathroom
Bathroom 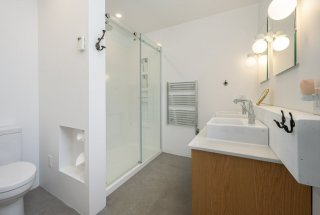 Bathroom
Bathroom 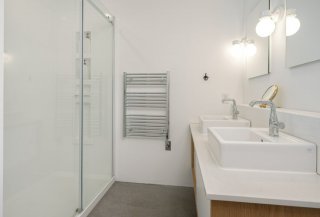 Staircase
Staircase 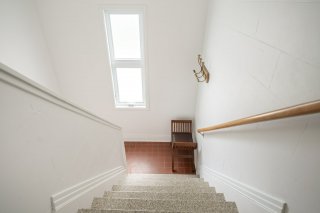 Staircase
Staircase 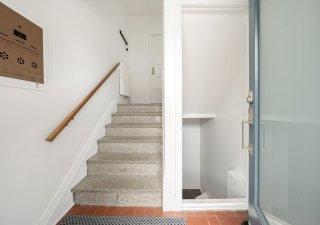 Drawing (sketch)
Drawing (sketch) 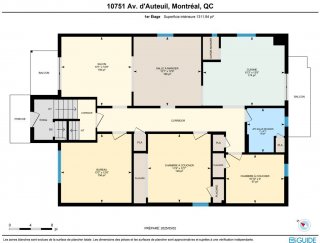 Living room
Living room 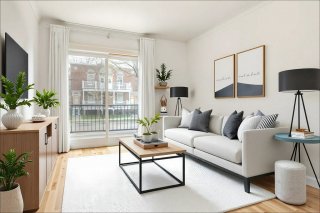 Living room
Living room  Balcony
Balcony 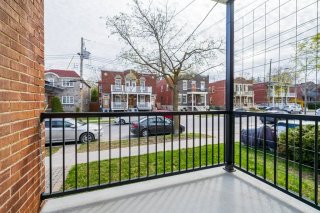 Dining room
Dining room 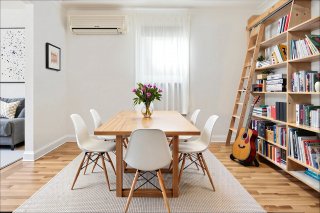 Dining room
Dining room 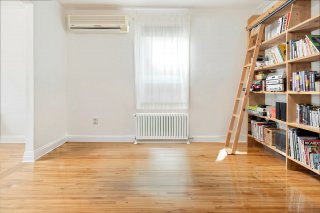 Kitchen
Kitchen 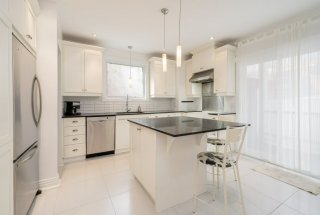 Kitchen
Kitchen 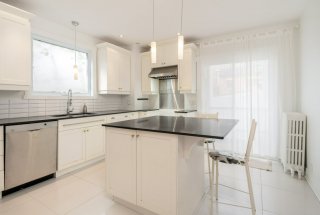 Kitchen
Kitchen 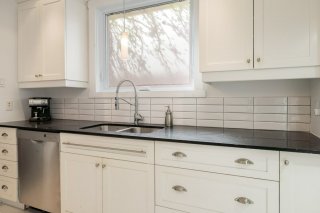 Kitchen
Kitchen 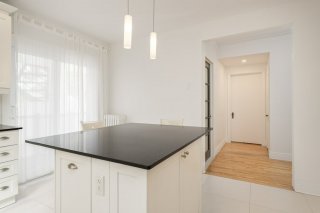 Primary bedroom
Primary bedroom  Bathroom
Bathroom 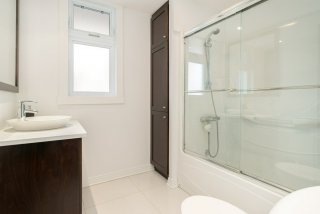 Bedroom
Bedroom 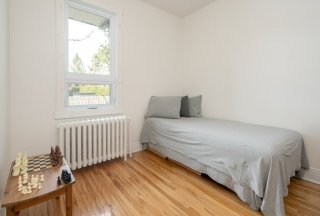 Bedroom
Bedroom  Office
Office 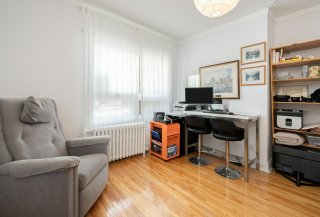 Staircase
Staircase 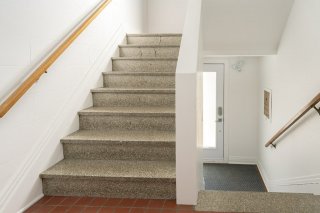 Staircase
Staircase 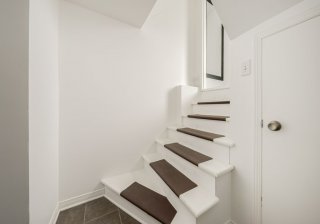 Drawing (sketch)
Drawing (sketch) 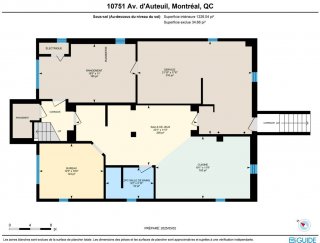 Living room
Living room  Library
Library 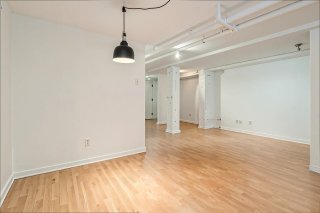 Bathroom
Bathroom 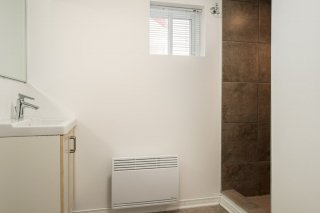 Kitchen
Kitchen 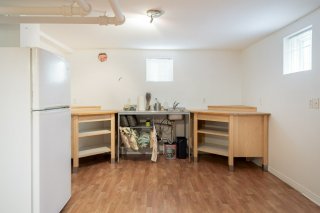 Basement
Basement 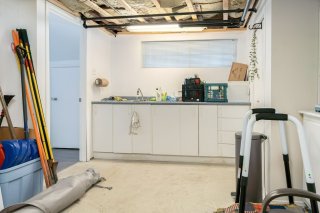 Storage
Storage 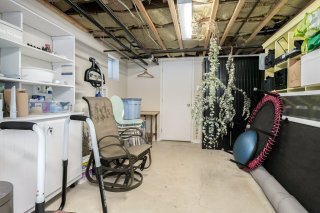 Storage
Storage 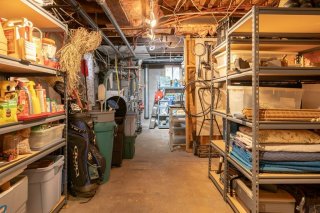 Storage
Storage 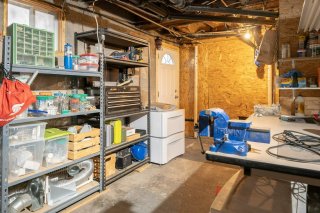 Backyard
Backyard 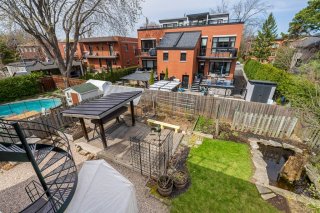 Backyard
Backyard  Backyard
Backyard 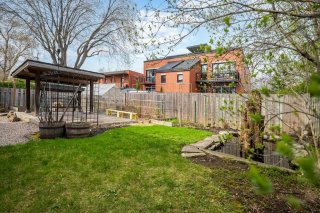 Backyard
Backyard  Backyard
Backyard  Patio
Patio  Back facade
Back facade 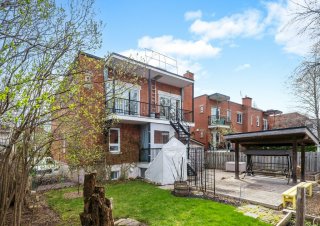 Other
Other  Backyard
Backyard 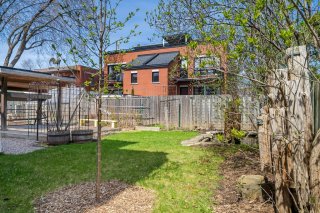 Street
Street 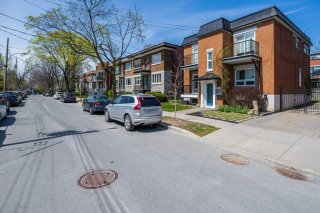
Spacious triplex on Avenue D'Auteuil in the heart of Ahuntsic. A beautifully maintained investment property upgraded throughout the years that will be sure to please any owner occupant or investor who comes to visit! The top floor, fully renovated in 2017, boasts 2 bedrooms, a modern kitchen and one ensuite bathroom as well as a powder room. The main floor unit offers three large bedrooms, one bathrooms and a beautiful open living space with large windows flooding the space with sun. The kitchen provides direct access to the backyard. The basement hosts a bachelor apartment and a vast multi-purpose storage space.
Welcome to 10751 Av. D'Auteuil!
Located in the heart of Ahuntsic, this income building
offering 3 tandem parking spaces, a well-maintained
backyard, redone balconies, an elastomer roof installed in
2023, where the windows were redone in 2017, and much more!
An overall beautifully maintained property which has been
improved over the years by careful and diligent owners.
Prime location in Ahuntsic. Close, to Promenade Fleury,
with its boutiques, restaurants, bakeries and grocery
stores. You'll also be able to enjoy optimal neighborhood
living, with many services nearby (public pools, CLSC,
schools, library, pharmacies, etc.). Schools such as:
St-André-Apôtre, Ahuntsic Annexe, Mont-Saint-Louis,
Régina-Assumpta, Fernand Séguin, Sophie-Barat, as well as
Bois-de-Boulogne and Ahuntsic CEGEPs.
750 meters from Sauvé and Henri-Bourassa metro stations.
Near magnificent riverside parks with water playgrounds and
tennis courts, as well as several bike paths and jogging
trails are awaiting your next adventure!
Top floor: To your left, a cozy den that benefits from
abundant windows. To your right, a large and beautiful
bedroom equipped with its private walk in and renovated
ensuite bathroom. Step forward in your light-flooded,
modern, open concept kitchen. Witness the new windows, feel
the warmth coming from your heated concrete floors while
you appreciate some peace and quiet in your large living
room overlooking your backyard through your double patio
doors.
Main floor: To your left, a large and luminous living space
awaits with its high ceilings, hardwood floors and open
concept living/dining area. To your right, appreciate three
large bedrooms that would definitely please any family.
Finally, walk into your modern and renovated kitchen in
order to step outside and into the back yard.
Bachelor: As if the two floors were not sufficient, go
downstairs in order to find a cosy bachelor equipped with a
large bedroom, high ceilings and plenty of living space.
You can also find 495 sqft of storage space to ensure a
beautiful experience for all in the building!
Several renovations:
Top floor fully renovated in 2017
Doors/patio door and windows changed, concrete heated
floors installed on top floor
Roof redone in 2023
Main/top floors kitchen renovated
Balconies redone
Inclusions : Second floor apartment: Kitchen appliances (steam oven, cook top, dishwasher, refrigerator, freezer) all window coverings. 1st floor apartment: Ikea bedroom wardrobe and wall bookcase. All window coverings. Bachelor apartment and basement: kitchen sink Exterior: Green house, water fountain, Tempos, plastic storage box.
Exclusions : Second floor apartment: Dining room chandelier, washer, dryer, all pantry shelving, all decorations and mirrors attached, safe, speaker, sound system. 1st floor apartment: all decorations and mirrors attached, living room bookcase. Bachelor apartment and basement: all storage furniture. Exterior: Rooster, canvas triangle, swing and all furniture.
| Room | Dimensions | Level | Flooring |
|---|---|---|---|
| Bathroom | 8.1 x 7 P | Ground Floor | |
| Washroom | 4.6 x 4.11 P | 2nd Floor | |
| Bathroom | 5.10 x 9.2 P | Basement | |
| Bedroom | 12.7 x 11.9 P | Ground Floor | |
| Bathroom | 8.3 x 7.11 P | 2nd Floor | |
| Kitchen | 11.9 x 18.1 P | Basement | |
| Bedroom | 9 x 10.10 P | Ground Floor | |
| Bedroom | 10.10 x 10.11 P | 2nd Floor | |
| Other | 10.4 x 12.3 P | Basement | |
| Dining room | 12.9 x 12.7 P | Ground Floor | |
| Primary bedroom | 10.9 x 11.9 P | 2nd Floor | |
| Playroom | 11.3 x 23.1 P | Basement | |
| Kitchen | 12.8 x 15.3 P | Ground Floor | |
| Storage | 11 x 18.5 P | Basement | |
| Dining room | 14.8 x 22.1 P | 2nd Floor | |
| Other | 17.6 x 21.10 P | Basement | |
| Family room | 15.2 x 12.6 P | 2nd Floor | |
| Living room | 12.9 x 13.1 P | Ground Floor | |
| Kitchen | 14.8 x 14.3 P | 2nd Floor | |
| Home office | 12.8 x 13.2 P | Ground Floor | |
| Walk-in closet | 9.10 x 7.5 P | 2nd Floor | |
| Laundry room | 5.10 x 6.11 P | 2nd Floor | |
| Other | 9.10 x 5.11 P | 2nd Floor | |
| Other | 5.10 x 3.3 P | 2nd Floor |
| Roofing | Elastomer membrane |
|---|---|
| Heating system | Electric baseboard units, Hot water |
| Heating energy | Electricity, Natural gas |
| Proximity | Elementary school, High school, Highway, Hospital, Park - green area, Public transport |
| Sewage system | Municipal sewer |
| Water supply | Municipality |
| Parking | Outdoor |
| Driveway | Plain paving stone |
| Foundation | Poured concrete |
| Zoning | Residential |
| Equipment available | Wall-mounted air conditioning |
This property is presented in collaboration with KELLER WILLIAMS PRESTIGE