Mont-Royal H3P1C6
Two or more storey | MLS: 11718736
 Frontage
Frontage 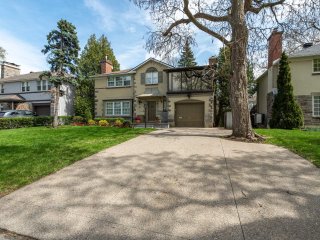 Frontage
Frontage  Living room
Living room  Living room
Living room 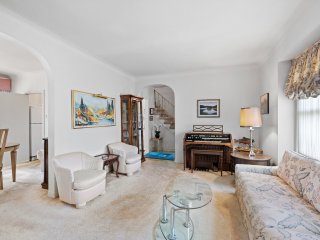 Living room
Living room 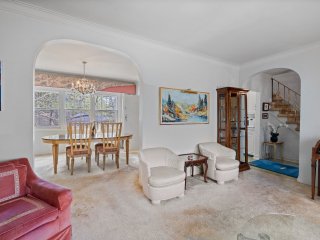 Dining room
Dining room  Dining room
Dining room  Kitchen
Kitchen  Kitchen
Kitchen 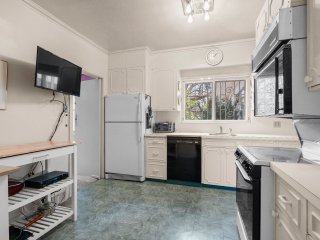 Solarium
Solarium 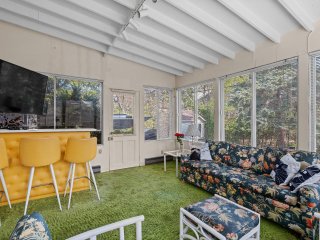 Solarium
Solarium  Washroom
Washroom 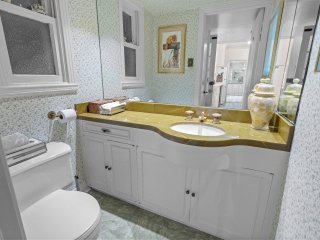 Staircase
Staircase 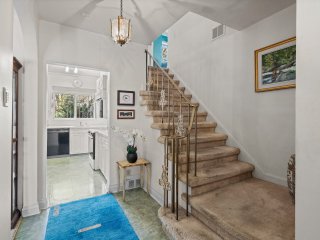 Hallway
Hallway  Corridor
Corridor 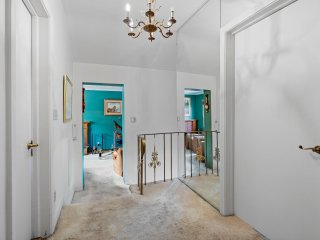 Staircase
Staircase 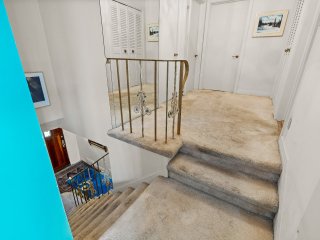 Bedroom
Bedroom  Bedroom
Bedroom  Bedroom
Bedroom  Living room
Living room 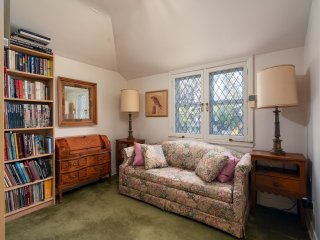 Living room
Living room 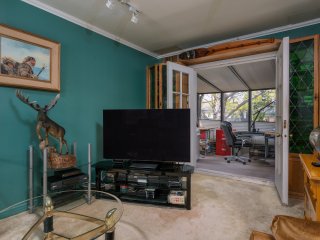 Living room
Living room 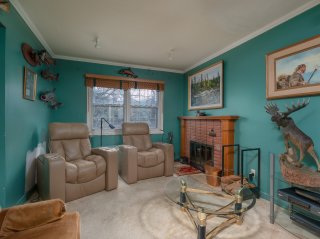 Solarium
Solarium  Bathroom
Bathroom  Bathroom
Bathroom  Bathroom
Bathroom 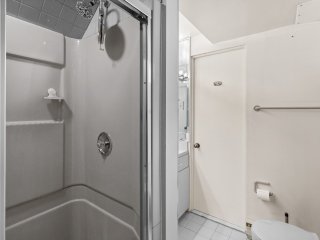 Bathroom
Bathroom  Family room
Family room  Family room
Family room 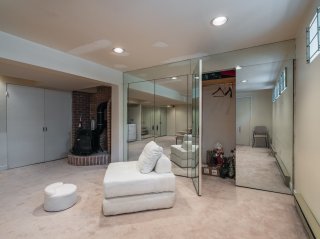 Family room
Family room 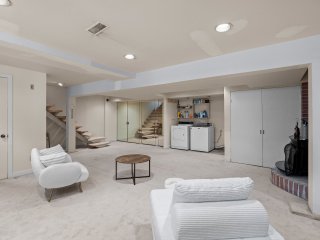 Family room
Family room 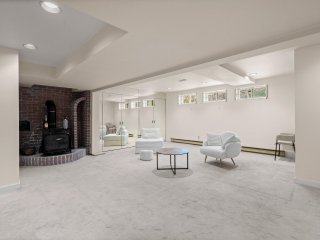 Laundry room
Laundry room  Wine cellar
Wine cellar  Backyard
Backyard 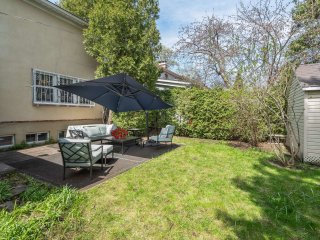 Backyard
Backyard  Back facade
Back facade  Aerial photo
Aerial photo  Aerial photo
Aerial photo 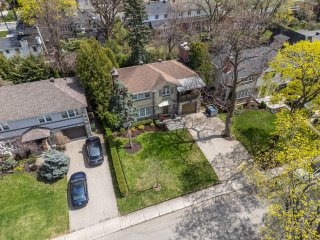 Aerial photo
Aerial photo 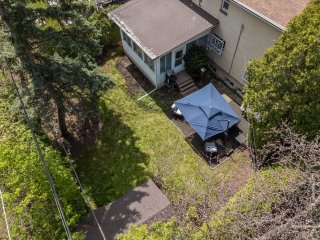 Aerial photo
Aerial photo  Aerial photo
Aerial photo  Aerial photo
Aerial photo  Aerial photo
Aerial photo 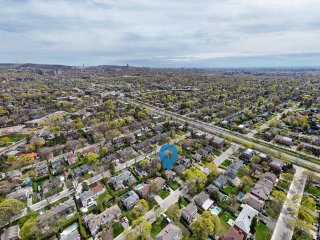
Charming single-family home located on a quiet street in one of Ville Mont-Royal's most sought-after neighborhoods. Just steps from elementary schools, the REM, and the town center, this property offers an ideal setting for family life. The upper floor features three bedrooms, a bright office, a family room, and a full bathroom. On the main floor, you'll find a spacious living room, a dining room with a large window, a kitchen with a breakfast nook, a powder room, a laundry room, and a heated solarium. While the home requires renovations, it holds tremendous potential to be transformed into your dream residence.
Located on a quiet street in Ville Mont-Royal, this
charming detached home is just steps away from St-Clément
Est and Académie St-Clément schools, the REM, and all the
amenities of TMR's town center.
With spacious rooms filled with natural light and excellent
potential for personalized renovations, this property
presents a rare and exciting opportunity in a highly
sought-after neighborhood.
Thoughtfully designed to meet the needs of today's
families, the home offers three bedrooms plus an additional
room that can serve as a home office, boudoir, or a fourth
bedroom featuring a wood-burning fireplace. For those
looking to create a more luxurious space, a full primary
suite with an ensuite bathroom and walk-in closet can
easily be configured.
The main floor impresses with a generous living room
centered around a wood-burning fireplace, a bright dining
room with large windows overlooking the backyard, and a
kitchen that opens onto a beautiful four-season solarium.
Enjoy direct access to the terrace and a welcoming
backyard, perfect for entertaining, relaxing, or family
gatherings.
The finished basement is filled with natural light thanks
to its many windows. It includes a laundry room, a large
family room, and versatile space that can be customized to
suit your needs--whether for storage, a playroom, or a
personalized project.
An exceptional opportunity in Town of Mount Royal not to be
missed!
| Room | Dimensions | Level | Flooring |
|---|---|---|---|
| Dining room | 11.4 x 13.4 P | Ground Floor | Carpet |
| Living room | 11.3 x 17.7 P | Ground Floor | Carpet |
| Hallway | 5 x 12.2 P | Ground Floor | Other |
| Kitchen | 9.8 x 11.4 P | Ground Floor | Other |
| Solarium | 13.7 x 15.5 P | Ground Floor | Carpet |
| Washroom | 3.8 x 5 P | Ground Floor | Other |
| Living room | 10.5 x 18.1 P | 2nd Floor | Carpet |
| Solarium | 7.7 x 10.9 P | 2nd Floor | Carpet |
| Bathroom | 5.2 x 8.6 P | 2nd Floor | Ceramic tiles |
| Primary bedroom | 11.3 x 14.6 P | 2nd Floor | Carpet |
| Bedroom | 11.4 x 13.3 P | 2nd Floor | Carpet |
| Bedroom | 10 x 8.8 P | 2nd Floor | Carpet |
| Other | 5.7 x 9 P | 2nd Floor | Carpet |
| Laundry room | 7.6 x 5.4 P | Basement | Concrete |
| Family room | 26.4 x 19.5 P | Basement | Carpet |
| Bathroom | 6.5 x 7.8 P | Basement | Ceramic tiles |
| Wine cellar | 5.1 x 11.4 P | Basement | Ceramic tiles |
| Other | 5.7 x 8 P | Basement | Concrete |
| Basement | 6 feet and over |
|---|---|
| Siding | Aggregate, Stone |
| Heating system | Air circulation |
| Equipment available | Alarm system, Central heat pump |
| Windows | Aluminum |
| Roofing | Asphalt shingles |
| Proximity | Bicycle path, Cegep, Daycare centre, Elementary school, High school, Highway, Hospital, Park - green area |
| Driveway | Concrete |
| Heating energy | Electricity |
| Garage | Fitted |
| Topography | Flat |
| Parking | Garage, Outdoor |
| Sewage system | Municipal sewer |
| Water supply | Municipality |
| Hearth stove | Other |
| Foundation | Poured concrete |
| Zoning | Residential |
| Cupboard | Wood |
This property is presented in collaboration with RE/MAX EXCELLENCE INC.